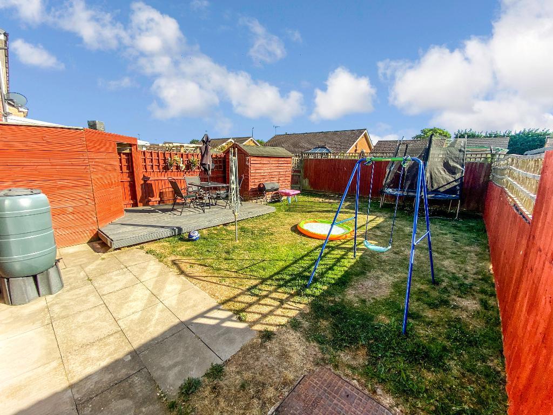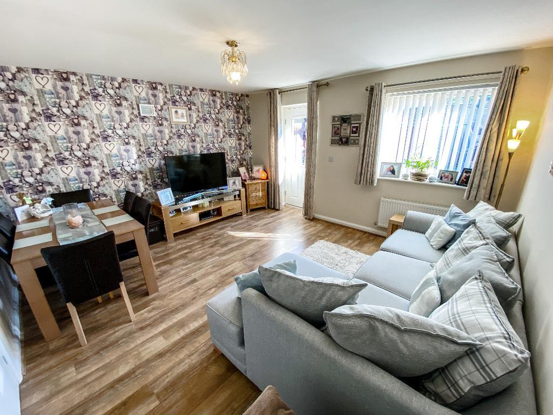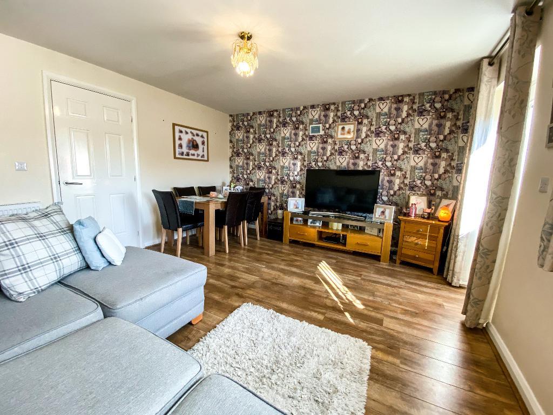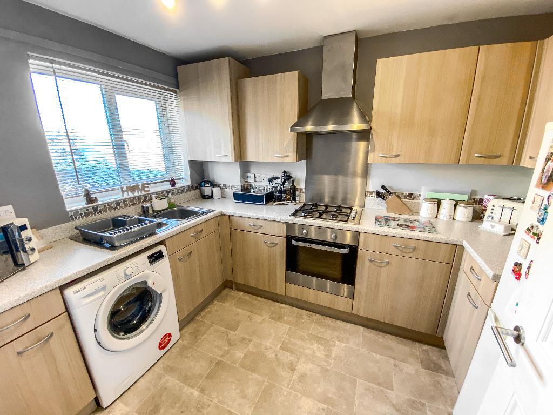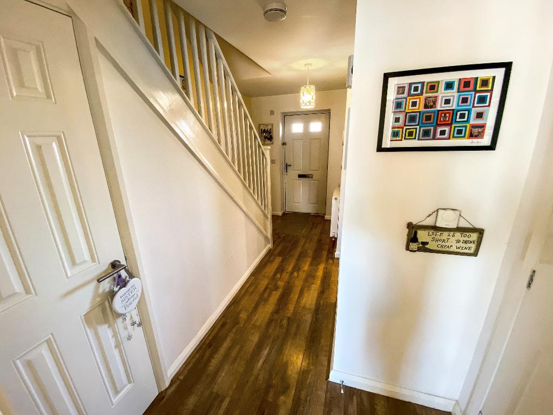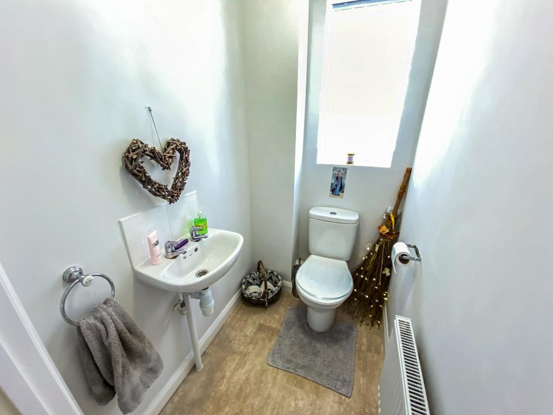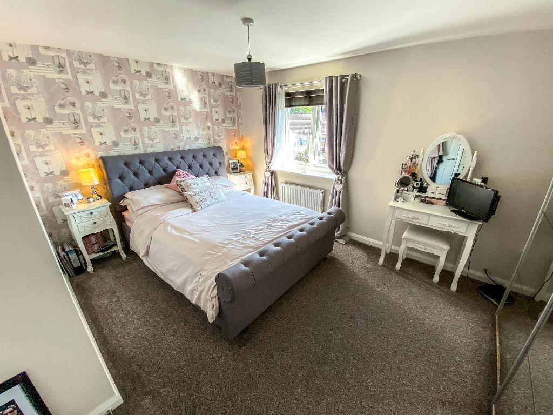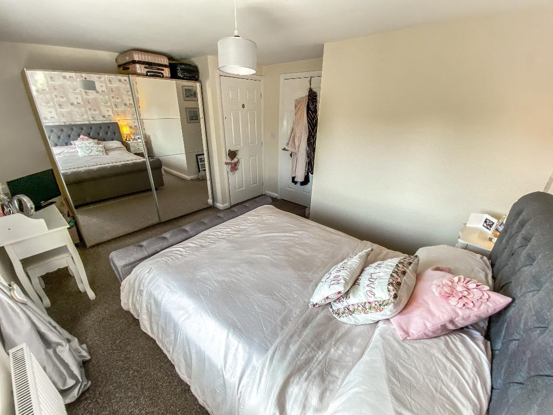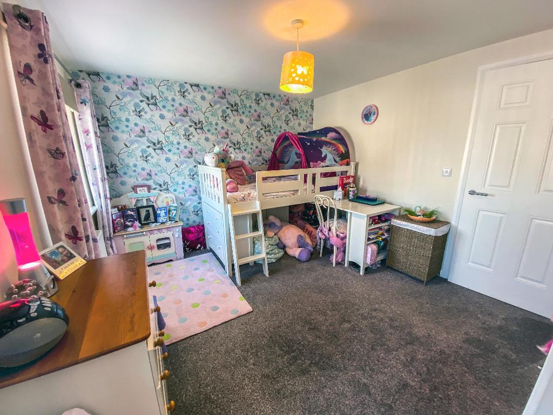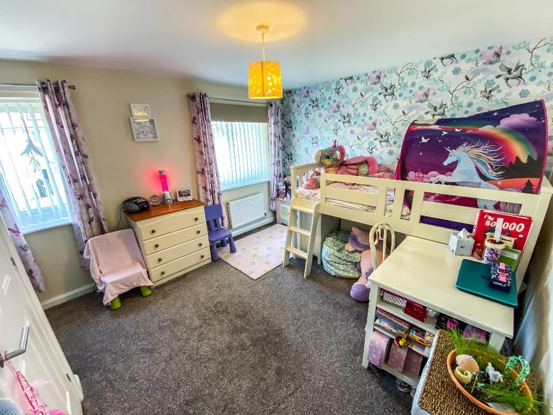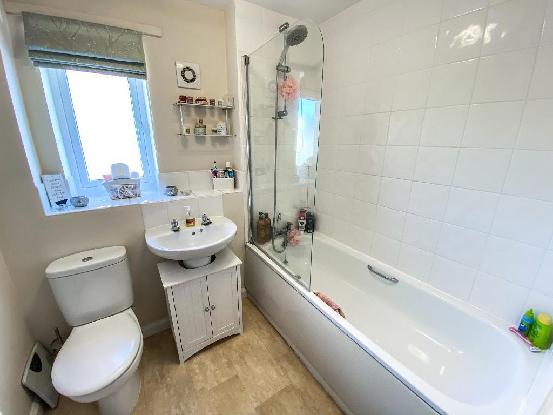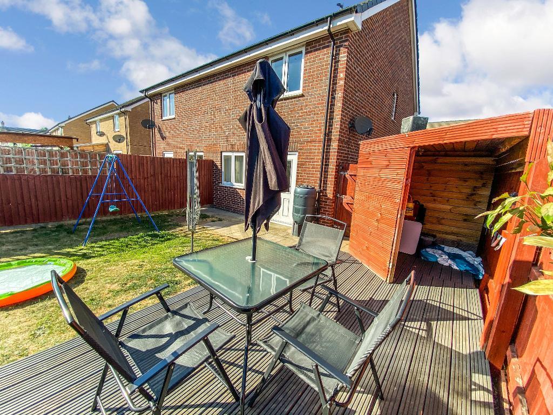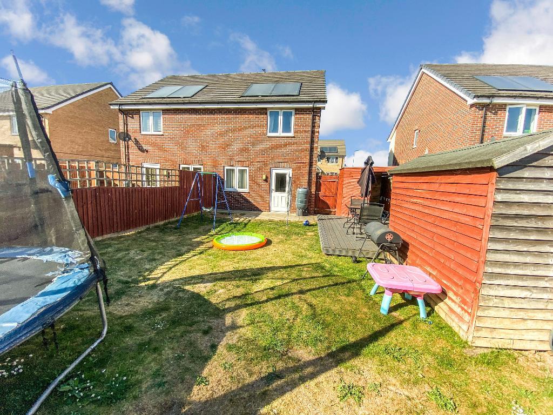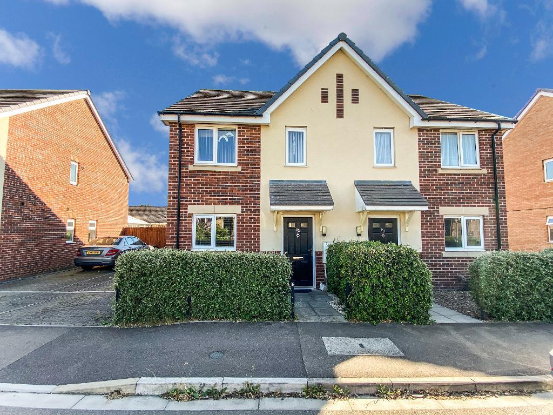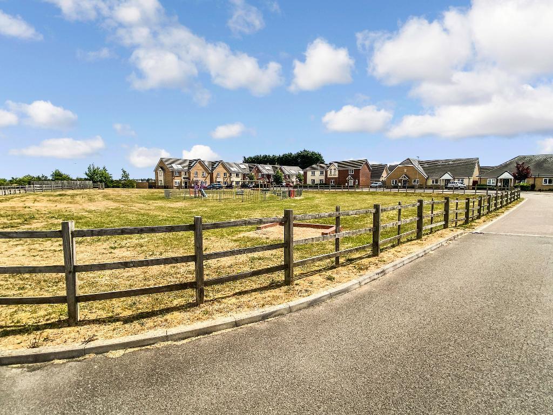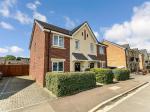2 Bedroom Semi-Detached House For Sale | Anfield Road, long sutton, pe12 9gz | Offers in Region of £155,000 Sold
Key Features
- Modern semi-detached house
- NO UPWARD CHAIN - Move straight in!
- Beautifully presented
- 2 DOUBLE bedrooms
- Fitted kitchen
- Good sized lounge
- Off road parking
- Enclosed rear garden
- Gas central heating
- Great location
Summary
YOU WILL LOVE this beautifully presented, modern home that is being sold with NO UPWARD CHAIN and is ready to move straight in!
The property is well laid out with its welcoming hallway, fitted kitchen, large lounge with patio doors and a wc on the ground floor. Moving upstairs there are 2 good sized DOUBLE bedrooms and a bathroom that includes a bath with shower over, wc & wash basin. This home is in excellent condition throughout!
Outside has a block paved driveway to the side providing off road parking for 2 vehicles. There is a gate leading to the lovely, enclosed rear garden that is laid to lawn with a patio area, decked seating area, shed and wooden hut. This is a perfect space to sit back, relax and unwind!
The property is very energy efficient (B Rating) and has 2 rear facing solar panels. There is gas central heating and the house is on mains water, electric and drainage.
This home is situated on a popular development, in the heart of Long Sutton. It is positioned nicely, close to the park & green and is within walking distance of the Long Sutton primary school, restaurants/pubs, shops, doctors, multiple parks and many amenities.
CALL US TODAY FOR MORE INFO & TO ARRANGE A VIEWING!
Ground Floor
Hallway
Lounge/Diner
14' 4'' x 13' 3'' (4.38m x 4.05m)
Kitchen
10' 2'' x 7' 11'' (3.12m x 2.42m)
Wc
First Floor
Landing
Bedroom One
14' 4'' x 11' 7'' (4.39m x 3.54m)
Bedroom Two
14' 5'' x 10' 9'' (4.4m x 3.28m)
Bathroom
6' 0'' x 6' 0'' (1.85m x 1.85m)
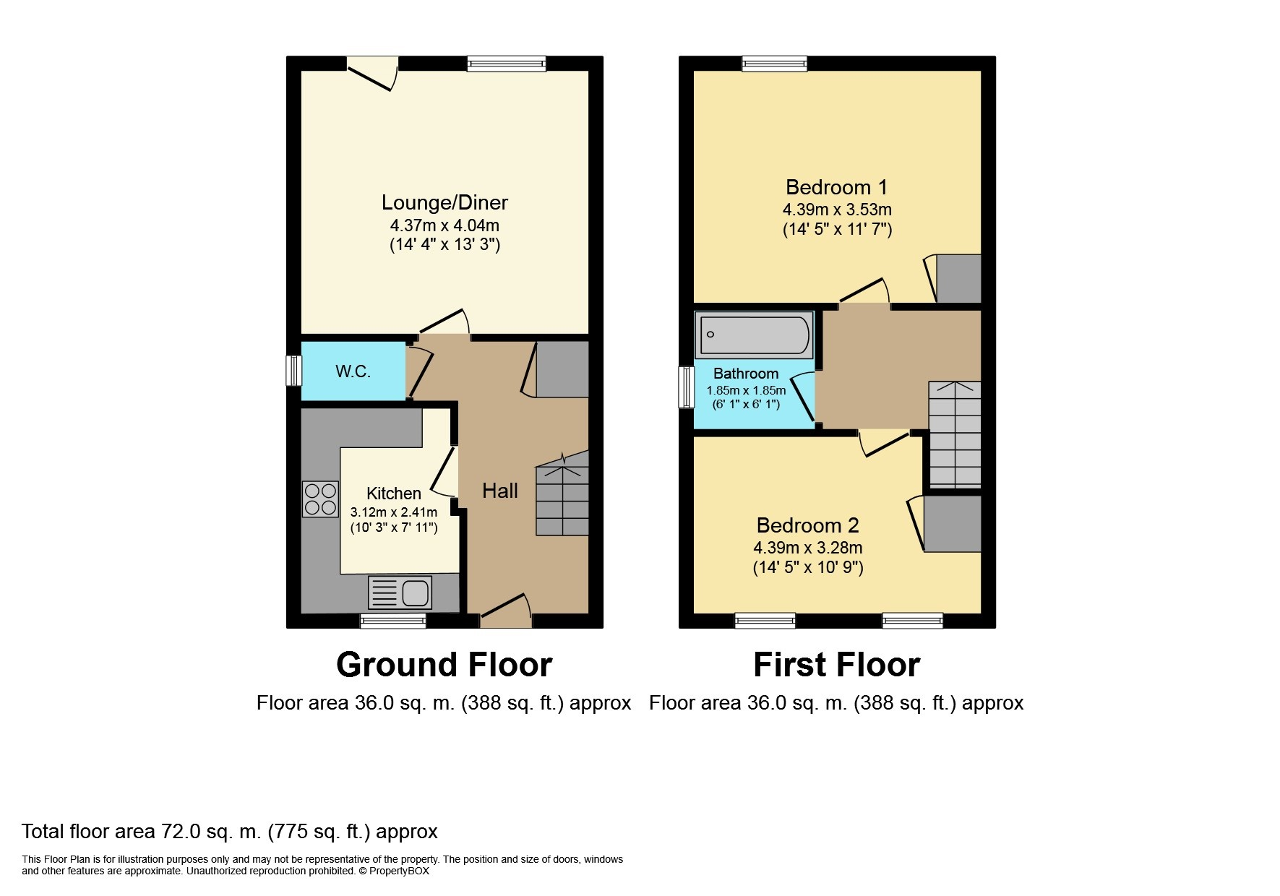
Energy Efficiency
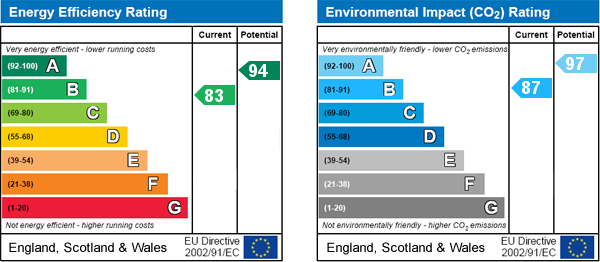
Additional Information
For further information on this property please call 01945 408007 or e-mail info@aspire-homes.com
Contact Us
The Boathouse Business Centre, 1 Harbour Square, Wisbech, Cambs, PE13 3BH
01945 408007
Key Features
- Modern semi-detached house
- Beautifully presented
- Fitted kitchen
- Off road parking
- Gas central heating
- NO UPWARD CHAIN - Move straight in!
- 2 DOUBLE bedrooms
- Good sized lounge
- Enclosed rear garden
- Great location

