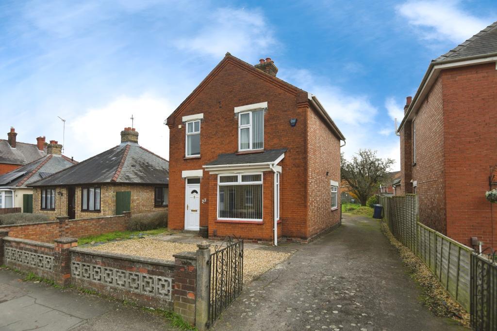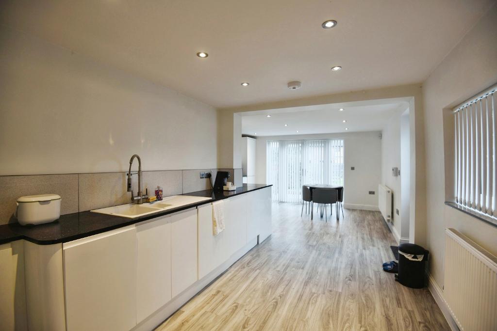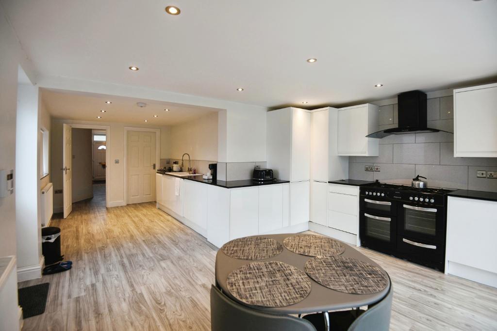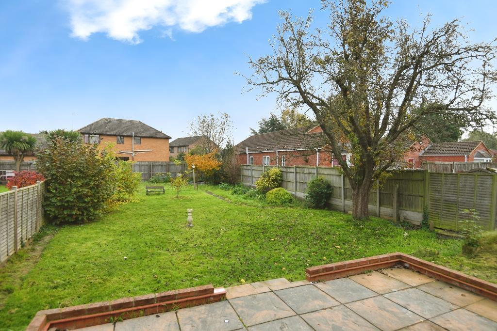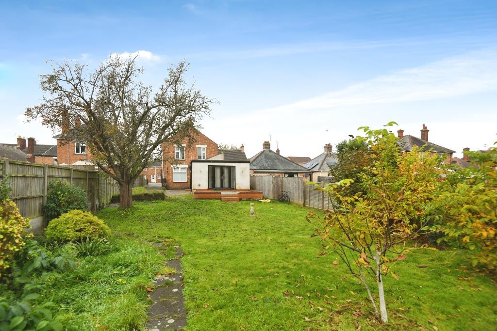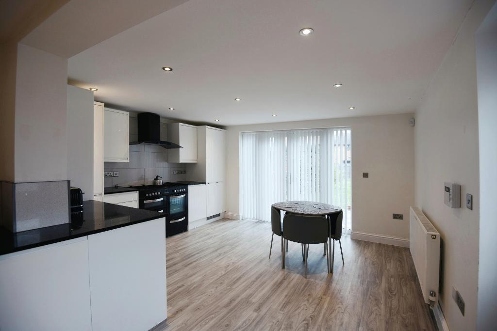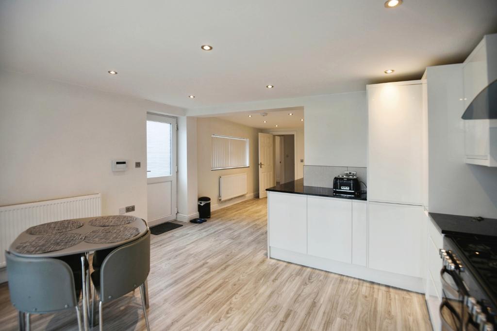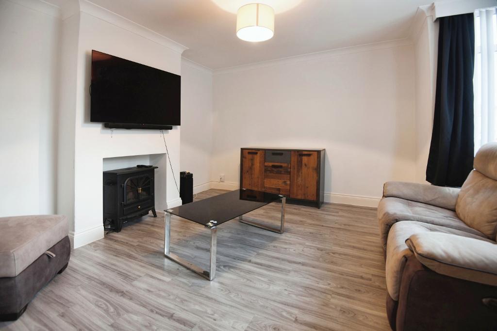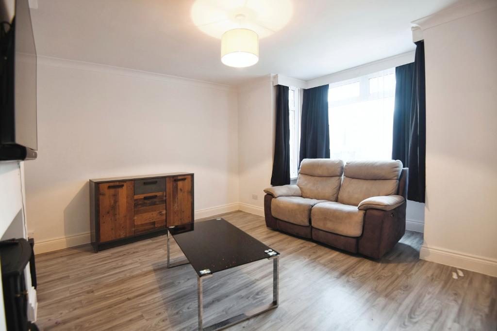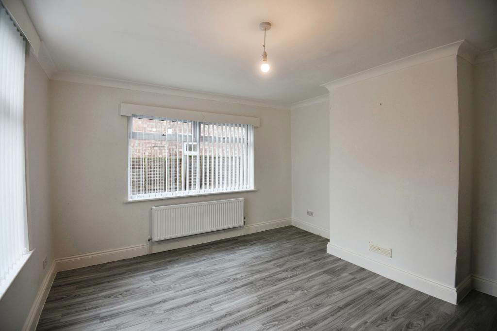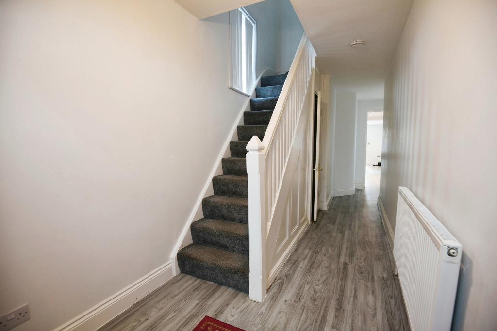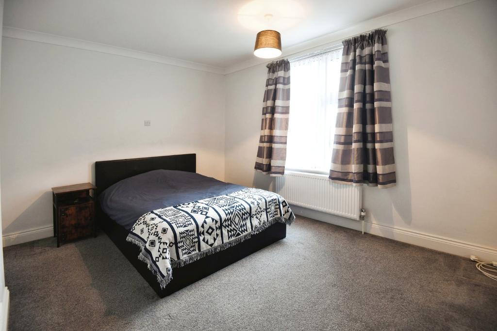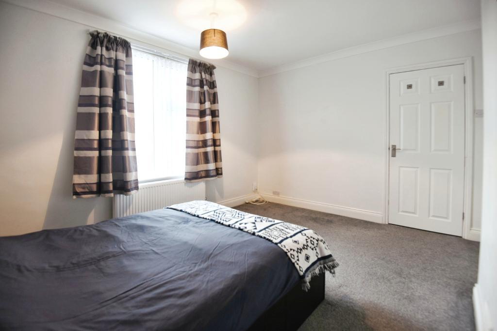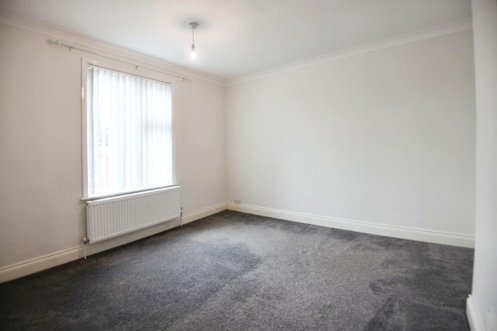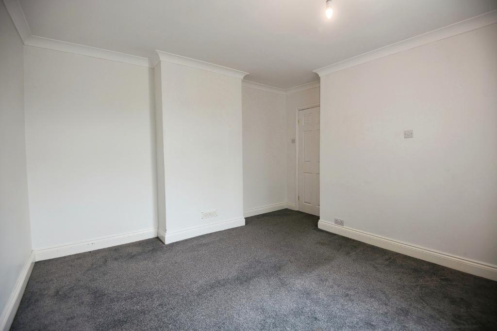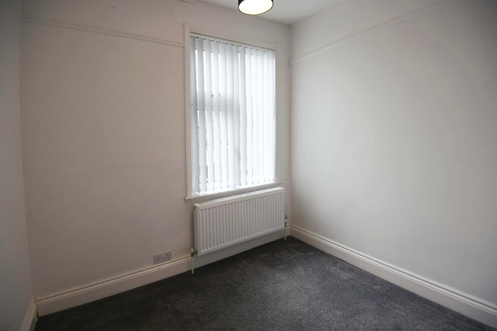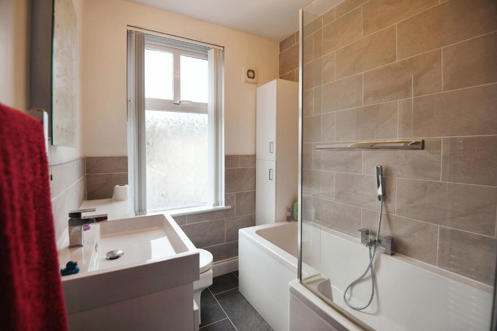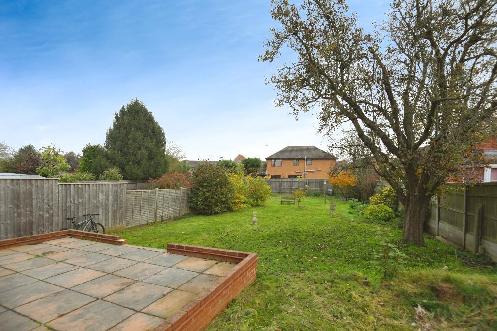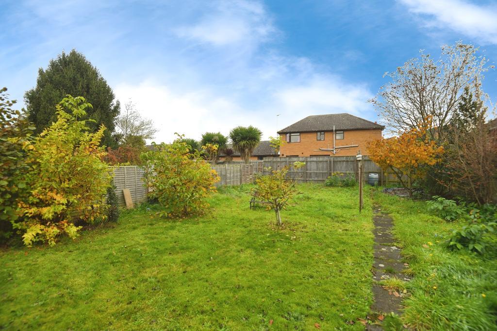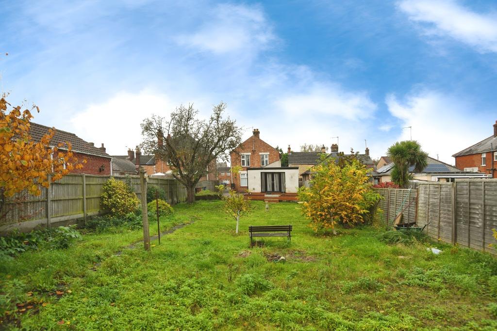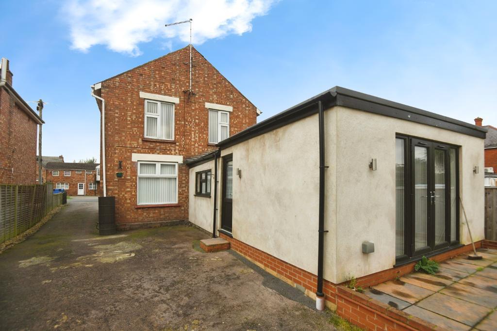3 Bedroom Detached House For Sale | Ramnoth Road, Wisbech, Cambs, PE13 2JA | Offers in Excess of £260,000
Key Features
- NO ONWARD CHAIN!
- Detached Family Home
- Three Bedrooms
- Spacious 23' Open Plan Kitchen/Diner
- Two Reception Rooms
- Modern Family Bathroom
- LARGE Rear Garden
- Gated Driveway with ample parking
- Convenient Town Location
- Walking Distance to Schools & Amenities
Summary
NO ONWARD CHAIN! Check out this well presented family home, an extended detached house offering three bedrooms, two reception rooms and a fabulous open plan modern kitchen/diner. The property boasts a large gated driveway offering ample parking + a LARGE rear garden.
The home includes a welcoming entrance hall, two reception rooms with a bay window in the lounge, a ground floor WC, and an impressive 23' open plan kitchen/diner with patio doors that open to the rear garden. The first floor comprises a landing area, a family bathroom, and three bedrooms.
The exterior provides a gated driveway for off-road parking for several vehicles and side access for vehicles. The sizeable rear garden is ideal for a growing family to unwind and soak up the sun.
Situated in the heart of Wisbech, this home is within walking distance to local schools, parks, and amenities, making it a convenient choice for family living.
Ground Floor
Entrance Hall
Lounge
14' 0'' x 12' 11'' (4.29m x 3.96m)
Dining Room
12' 11'' x 11' 10'' (3.96m x 3.63m)
Kitchen/Diner
23' 3'' x 14' 1'' (7.11m x 4.31m)
WC
First Floor
Landing
Bedroom 1
12' 11'' x 10' 11'' (3.94m x 3.35m)
Bedroom 2
12' 10'' x 11' 10'' (3.93m x 3.63m)
Bedroom 3
7' 7'' x 7' 6'' (2.34m x 2.31m)
Family Bathroom
6' 7'' x 5' 10'' (2.03m x 1.8m)
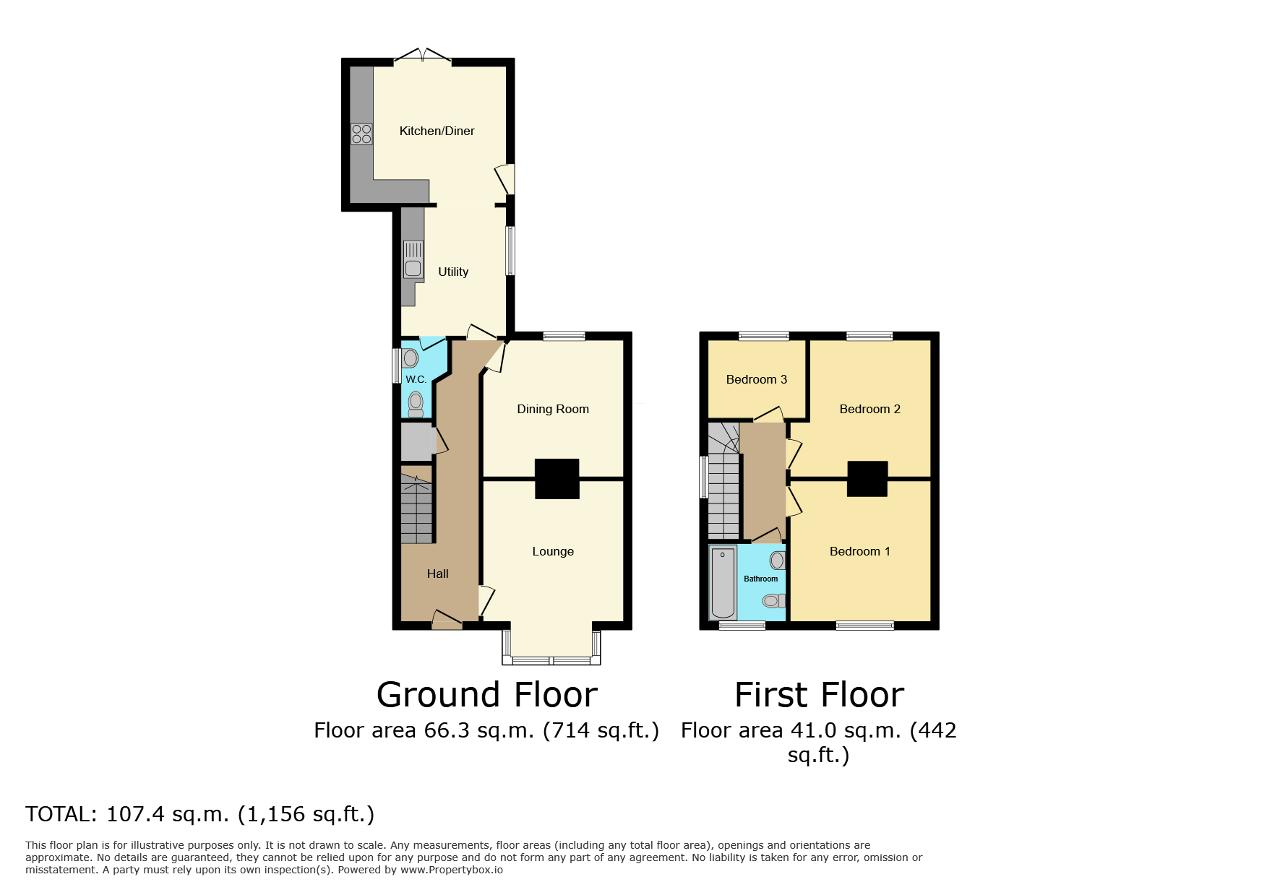
Energy Efficiency
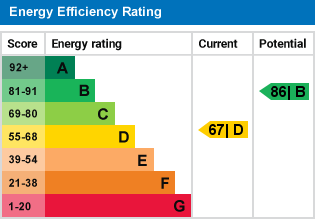
Additional Information
For further information on this property please call 01945 408007 or e-mail info@aspire-homes.com
Contact Us
The Boathouse Business Centre, 1 Harbour Square, Wisbech, Cambs, PE13 3BH
01945 408007
Key Features
- NO ONWARD CHAIN!
- Three Bedrooms
- Two Reception Rooms
- LARGE Rear Garden
- Convenient Town Location
- Detached Family Home
- Spacious 23' Open Plan Kitchen/Diner
- Modern Family Bathroom
- Gated Driveway with ample parking
- Walking Distance to Schools & Amenities
