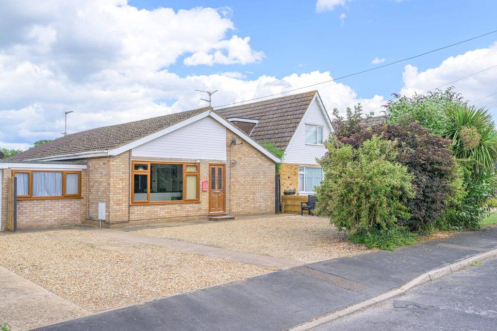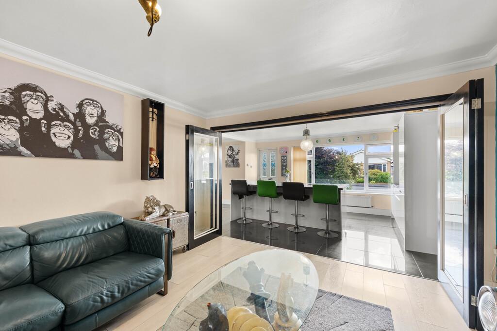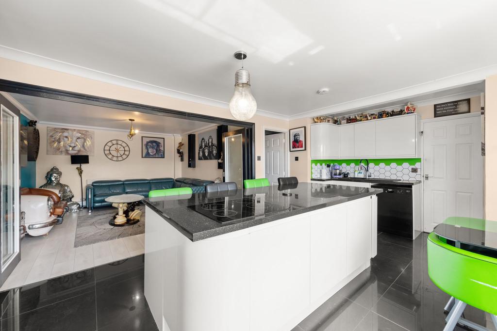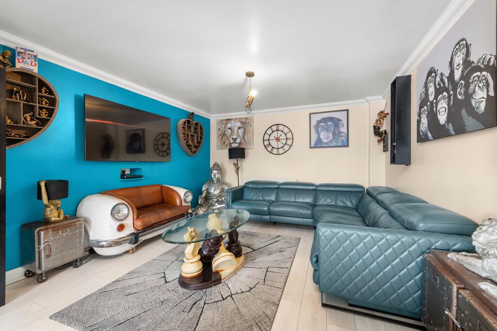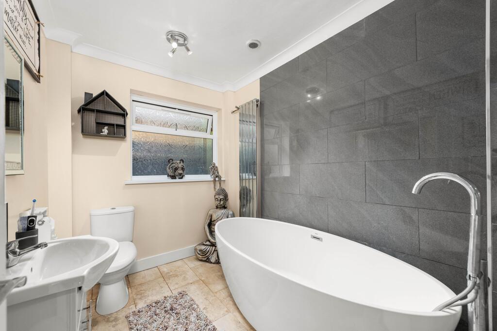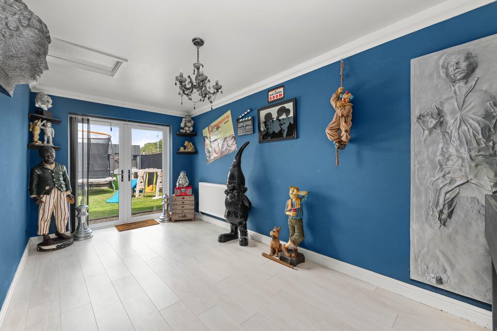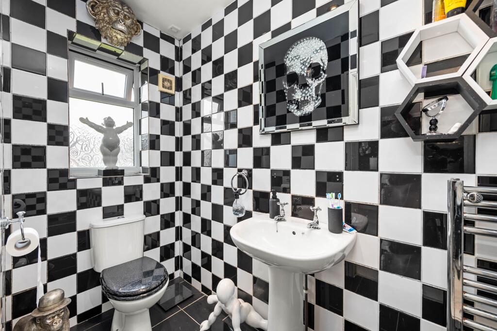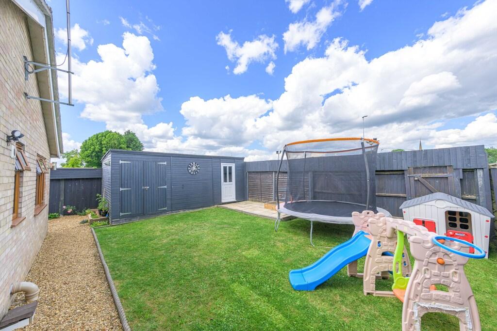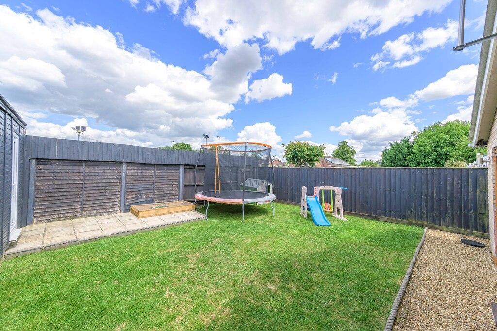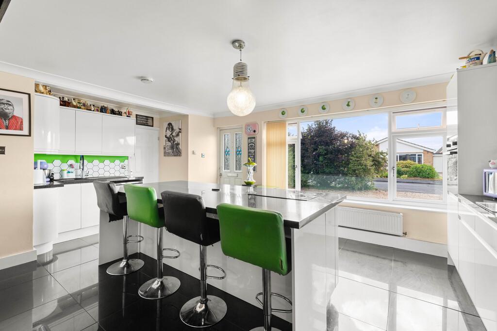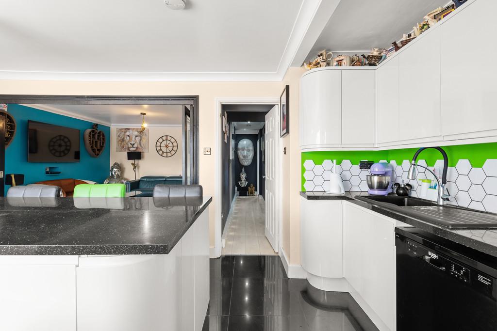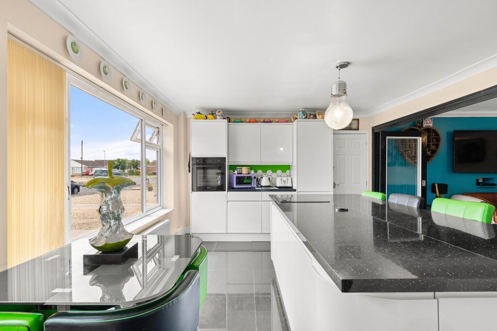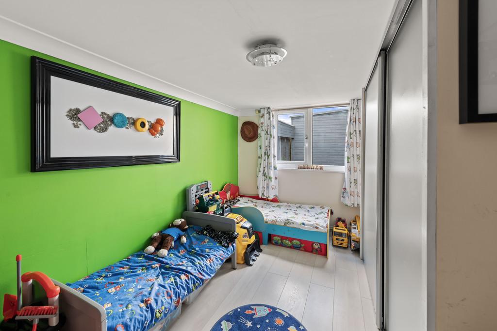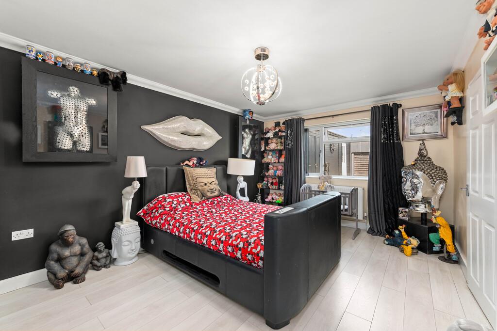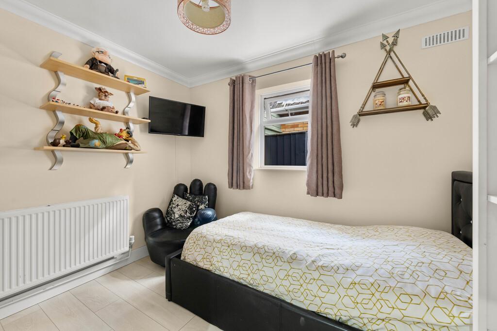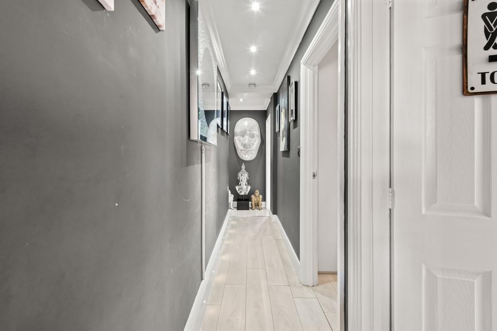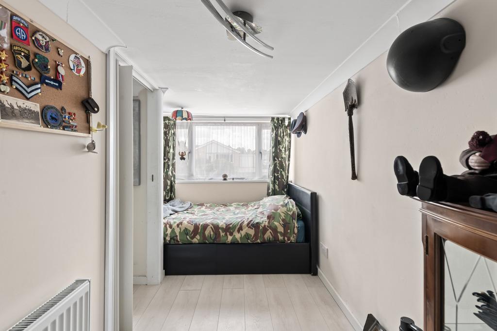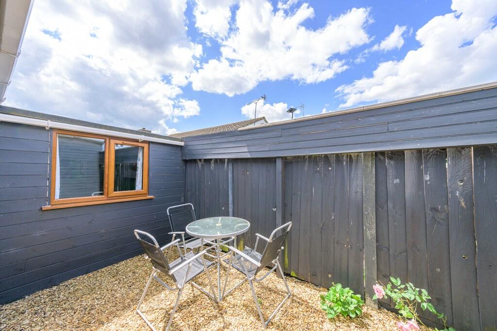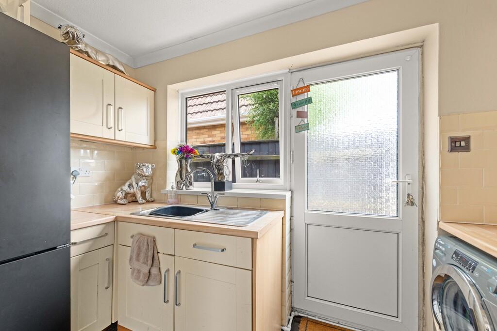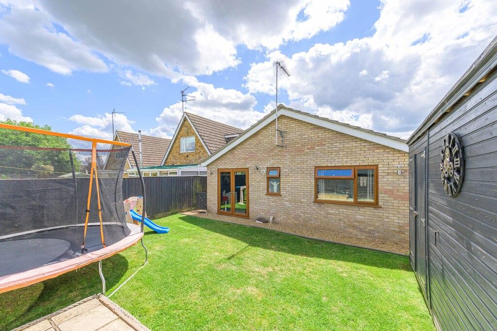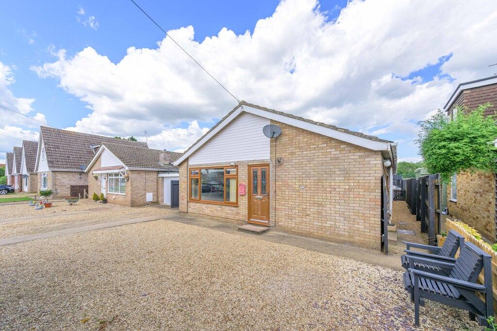3 Bedroom Bungalow For Sale | Chaucer Close, Leverington, Wisbech, Cambridgeshire, PE13 5AZ | Offers in Excess of £254,750 Sold STC
Key Features
- BEAUTIFUL BUNGALOW!
- Flexible Accommodation
- 3 Bedrooms
- Popular Village Location
- Converted Garage to 2 Reception Rooms
- Ample Off Road Parking
- Social Open Plan Kitchen/Lounge area
- Modern Kitchen with separate Utility
- Garden backs onto Village Playing Field
- Short walk to School, Shop & Social Club
Summary
VIEWING ESSENTIAL! Check out this beautifully presented link-detached bungalow, situated in the popular village of Leverington tucked down the bottom of a cul-de-sac with the local playing field located just behind your garden!
Living accommodation consists of a social, open plan kitchen/diner/lounge area, a perfect social hub of the home. The kitchen boasts integral units and a lovely big island + there is a separate utility room, 3 bedrooms with the master having its own large en suite shower room, a beautiful family bathroom and then the garage has been converted into two rooms which can be used as a study & a dining room/play room for example, or whatever you need them to be.
Outside space offers a large, gravelled driveway with plenty of off-road parking, gated side access leading to the private enclosed rear garden mostly laid to lawn with a large workshop/storage shed, there is also gated pedestrian access on the rear fence leading to the local playing field behind.
This fantastic family home is situated down a quiet cul-de-sac road in the popular village of Leverington with local primary school, shop, social club and playing field all a short walk away. The local town of Wisbech is just a couple miles away offering all your important amenities.
Get in touch to schedule your viewing today!
Ground Floor
Kitchen
18' 11'' x 12' 2'' (5.79m x 3.71m)
Lounge
14' 9'' x 12' 5'' (4.5m x 3.81m)
Utility Room
10' 4'' x 5' 2'' (3.15m x 1.6m)
Inner Hall
Bedroom 1
17' 1'' x 11' 5'' (5.21m x 3.48m)
En Suite Shower Room
Bedroom 2
17' 1'' x 8' 5'' (5.21m x 2.57m)
Bedroom 3
9' 8'' x 8' 5'' (2.97m x 2.57m)
Family Bathroom
8' 7'' x 6' 3'' (2.64m x 1.93m)
Study
14' 9'' x 5' 1'' (4.5m x 1.55m)
Play Room
13' 1'' x 7' 1'' (3.99m x 2.16m)
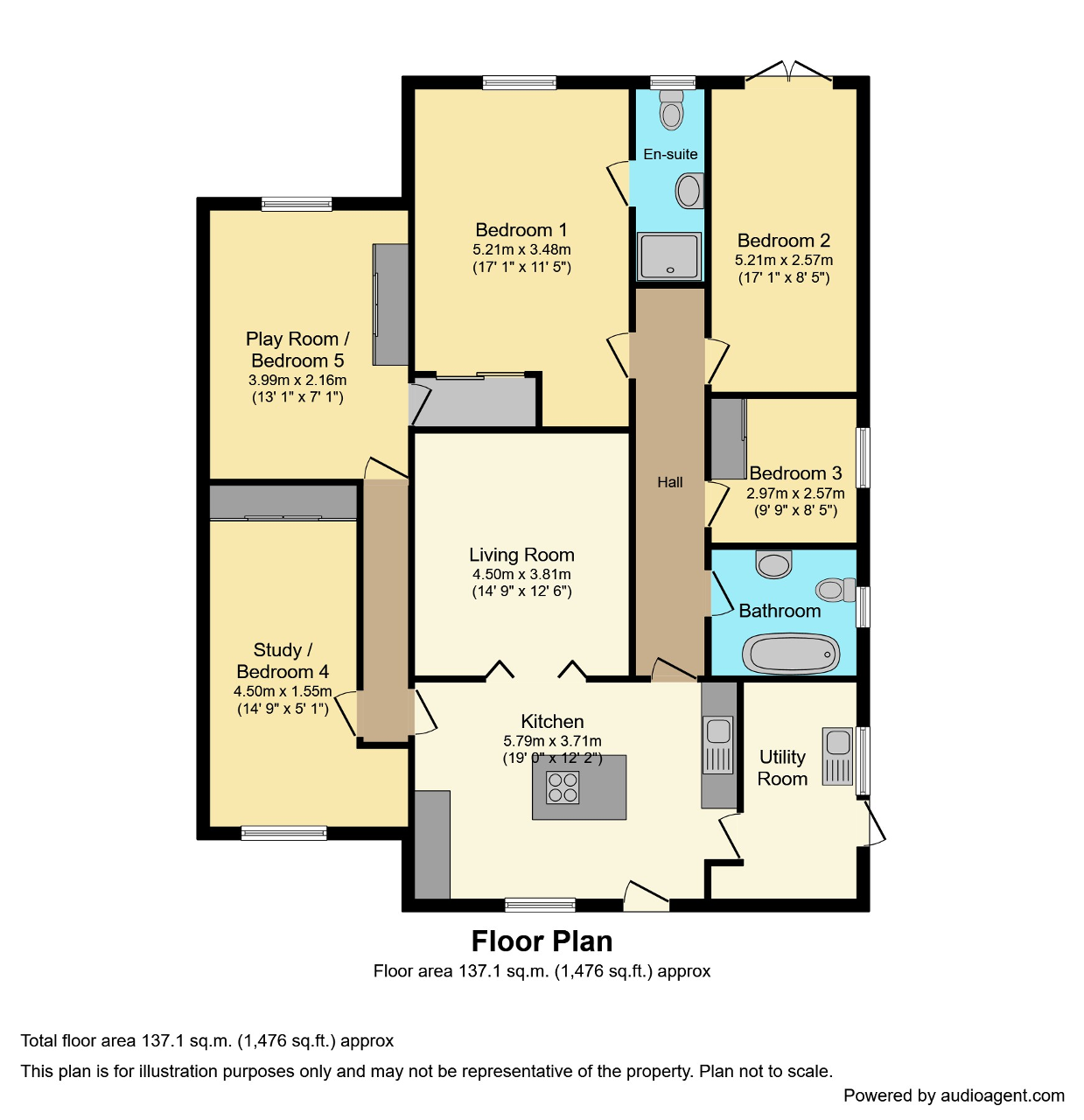
Energy Efficiency
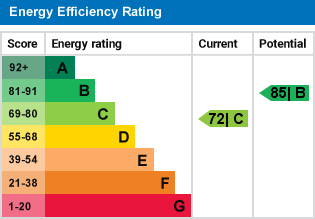
Additional Information
For further information on this property please call 01945 408007 or e-mail info@aspire-homes.com
Contact Us
The Boathouse Business Centre, 1 Harbour Square, Wisbech, Cambs, PE13 3BH
01945 408007
Key Features
- BEAUTIFUL BUNGALOW!
- 3 Bedrooms
- Converted Garage to 2 Reception Rooms
- Social Open Plan Kitchen/Lounge area
- Garden backs onto Village Playing Field
- Flexible Accommodation
- Popular Village Location
- Ample Off Road Parking
- Modern Kitchen with separate Utility
- Short walk to School, Shop & Social Club
