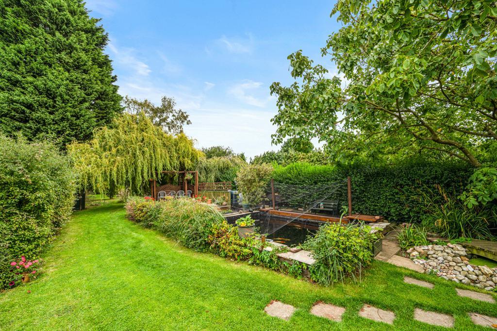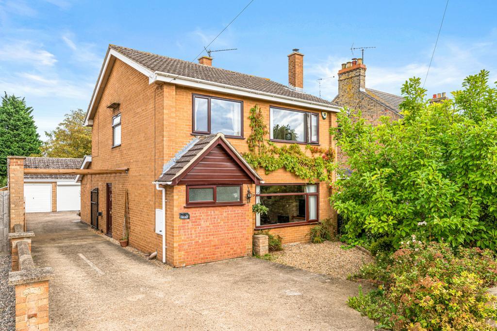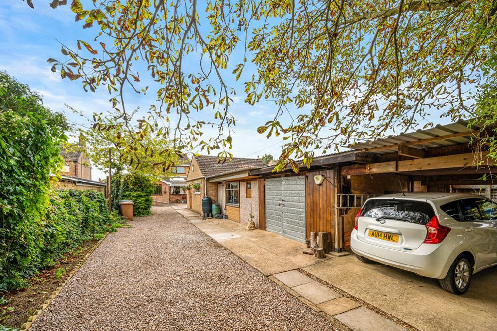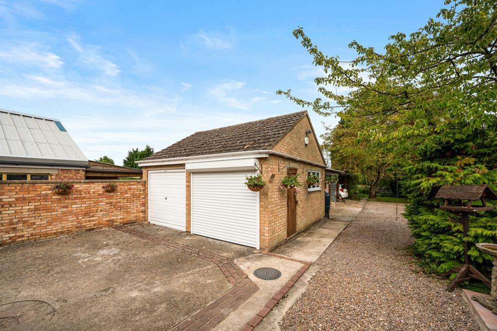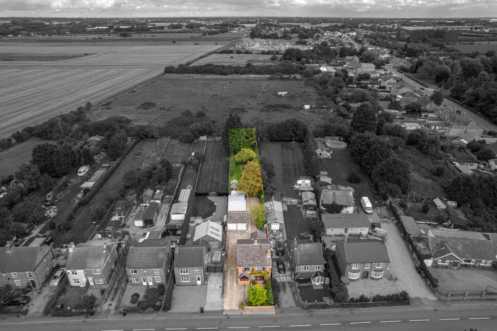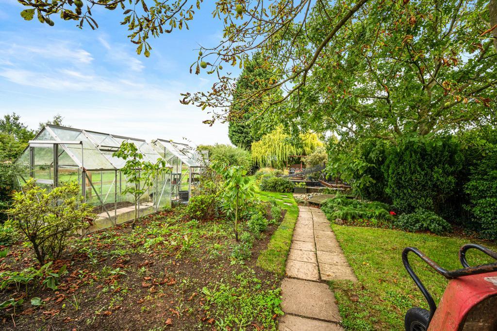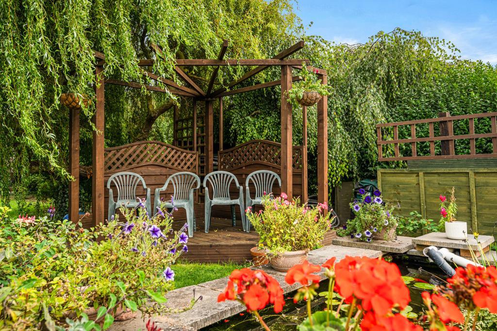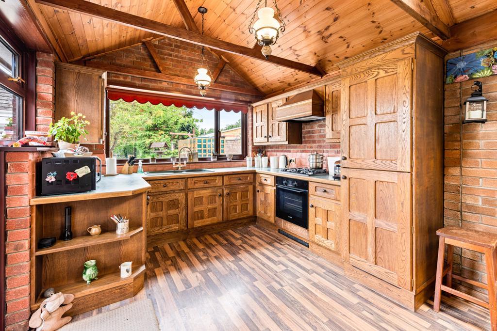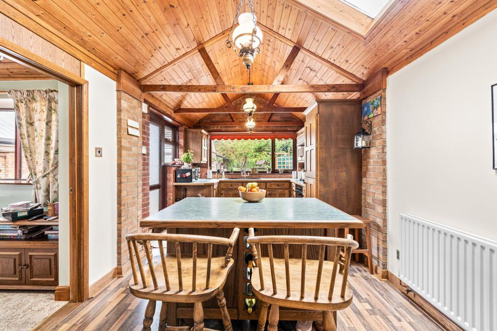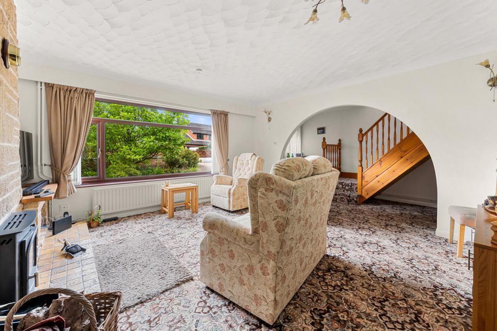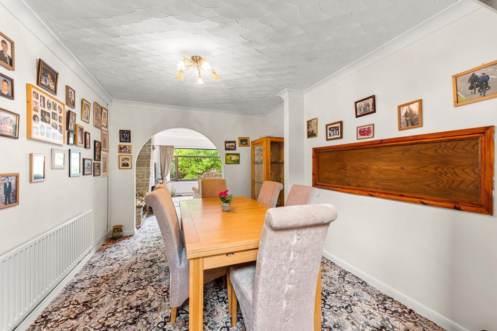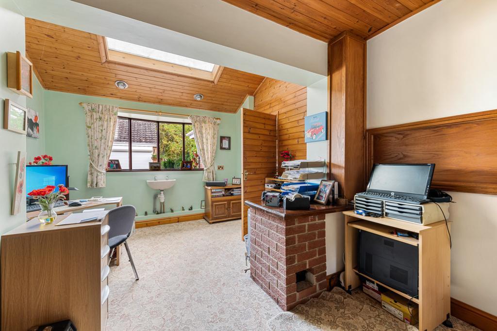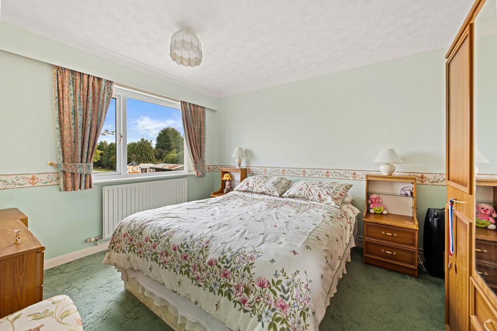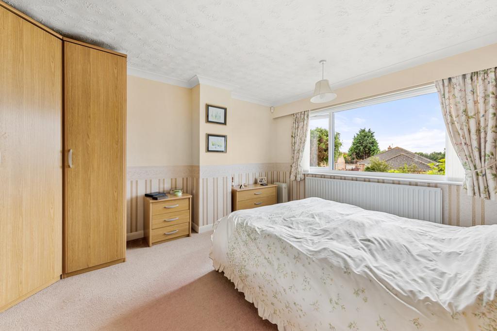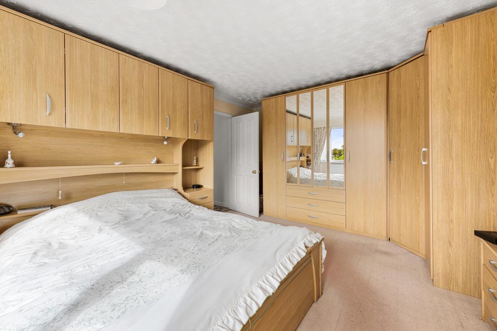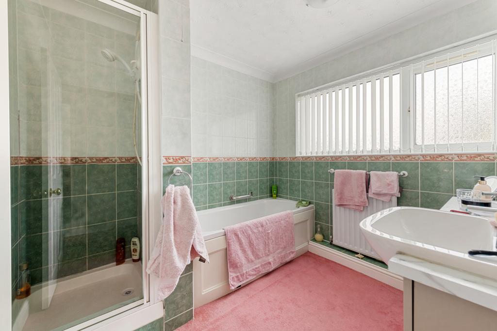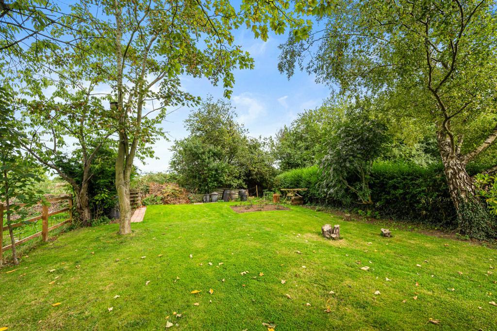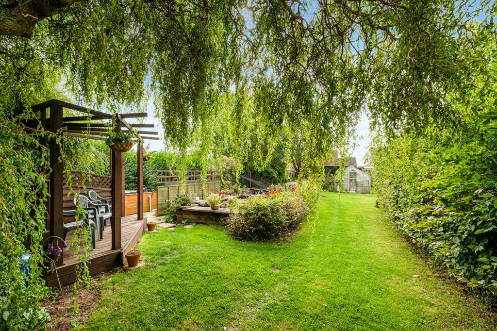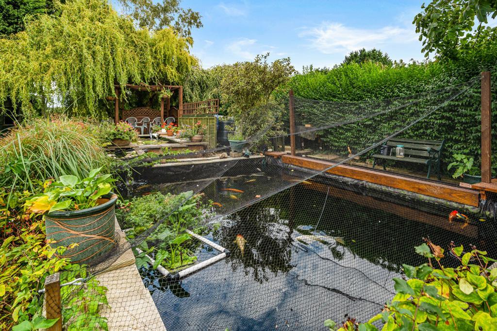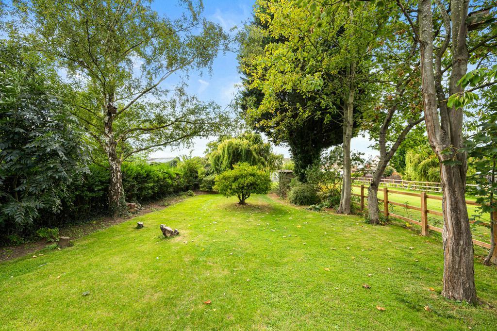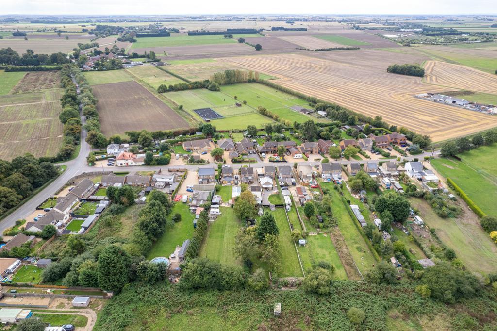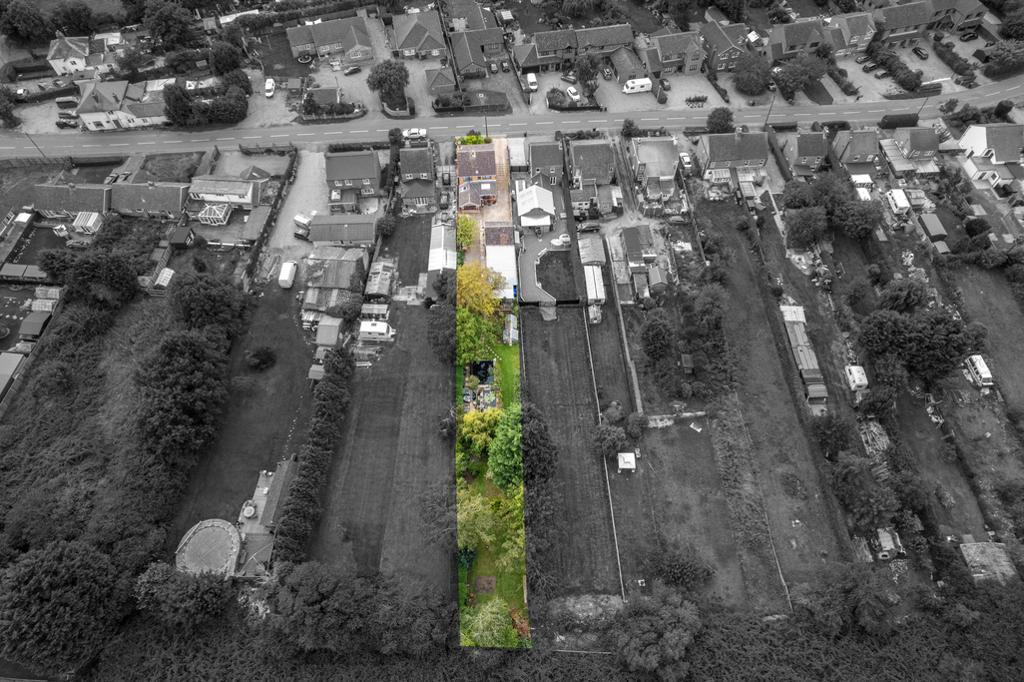3 Bedroom Detached House For Sale | Sandbank, Wisbech St Mary, Wisbech, Cambs, PE13 4SE | £350,000 Sold STC
Key Features
- Spacious detached house
- Approx 0.29 ACRES total plot size (sts)
- 3 Bedrooms
- 3 Reception rooms
- Kitchen/diner
- Double garage
- Large workshop (set out with 3 sections)
- Ample parking + car port
- Beautiful gardens - Plenty of privacy
- Village location
Summary
YOU WILL LOVE this beautiful, detached family home that is situated on an impressive plot which is approximately 0.29 ACRES (sts). There is multiple off road parking with gates leading to even more parking + a car port.
There is a double garage with power, an alarm, loft & 1 of the doors is electric. This leads onto the large workshop that has 3 sections. The end section has a half pit.
The gorgeous gardens must be seen & are simply wonderful. They are private & they offer a fantastic space to socialise or a great space to unwind in. The Koi pond could stay subject to negotiation.
The flexible accommodation has a lovely, spacious kitchen/diner that has a high ceiling, a built in fridge/freezer, a built in washing machine, an electric oven & a calor gas hob. There is a separate dining room also which is open plan to the large living room that benefits from having a multi fuel burner. There is another reception room which could be used as a fourth bedroom if needed. A hallway & a WC complete the downstairs.
Moving upstairs you will find 3 good sized bedrooms, a WC & a large family bathroom that has both a shower cubicle & a bath.
This property has oil central heating (with newly installed oil tank) & is on mains drainage.
Village location - This impressive home is tucked away within the desirable village of Wisbech St Mary that has a village shop, post office, pub, bus stop, takeaway, primary school & the Wisbech St Mary Sports + Community Centre.
Contact today to arrange a viewing!!
Ground Floor
Hall
Living Room
14' 11'' x 14' 7'' (4.57m x 4.47m)
Dining Room
11' 6'' x 9' 10'' (3.51m x 3m)
Kitchen/Diner
18' 0'' x 9' 10'' (5.49m x 3m)
Office
15' 10'' x 10' 7'' (4.83m x 3.25m)
WC
First Floor
Landing
Bedroom 1
14' 7'' x 11' 8'' (4.47m x 3.58m)
Bedroom 2
11' 10'' x 9' 8'' (3.61m x 2.97m)
Bedroom 3
8' 9'' x 8' 9'' (2.69m x 2.67m)
Bathroom
8' 5'' x 7' 4'' (2.57m x 2.26m)
WC
Exterior
Double Garage
17' 7'' x 17' 7'' (5.38m x 5.38m)
Workshop 1
13' 1'' x 10' 5'' (4.01m x 3.18m)
Workshop 2
13' 3'' x 6' 3'' (4.06m x 1.91m)
Workshop 3
14' 2'' x 12' 2'' (4.34m x 3.71m)
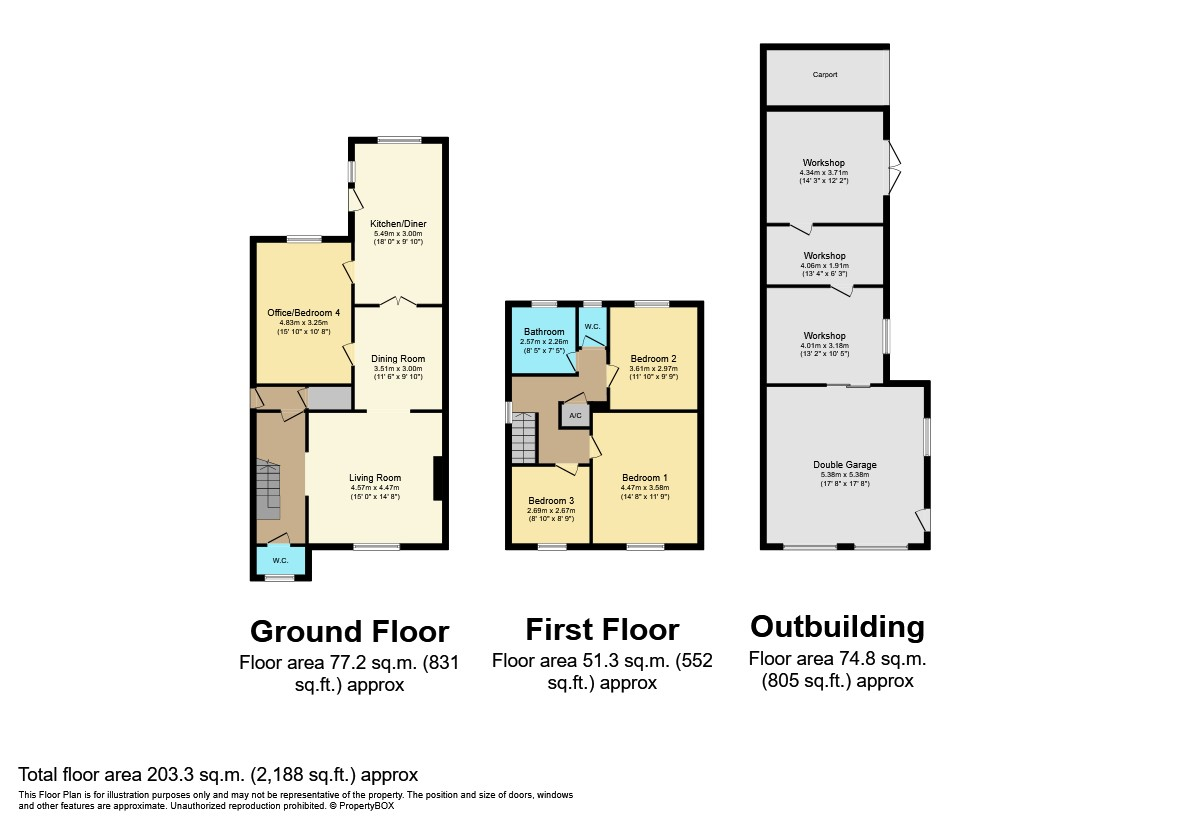
Additional Information
For further information on this property please call 01945 408007 or e-mail info@aspire-homes.com
Contact Us
The Boathouse Business Centre, 1 Harbour Square, Wisbech, Cambs, PE13 3BH
01945 408007
Key Features
- Spacious detached house
- 3 Bedrooms
- Kitchen/diner
- Large workshop (set out with 3 sections)
- Beautiful gardens - Plenty of privacy
- Approx 0.29 ACRES total plot size (sts)
- 3 Reception rooms
- Double garage
- Ample parking + car port
- Village location
