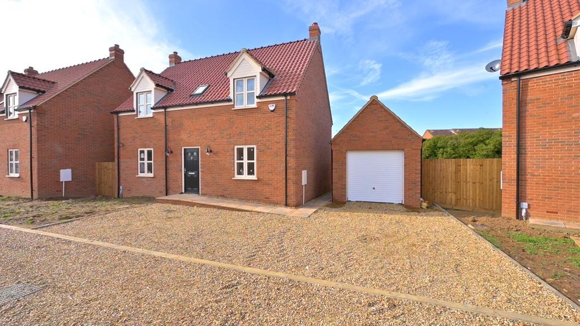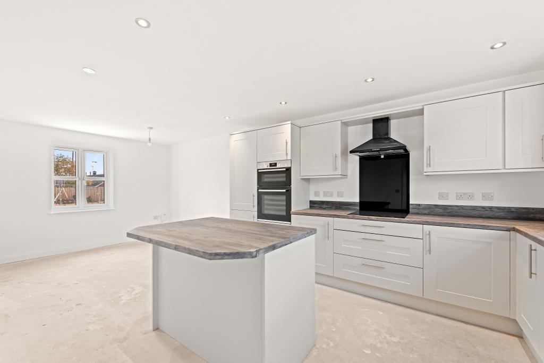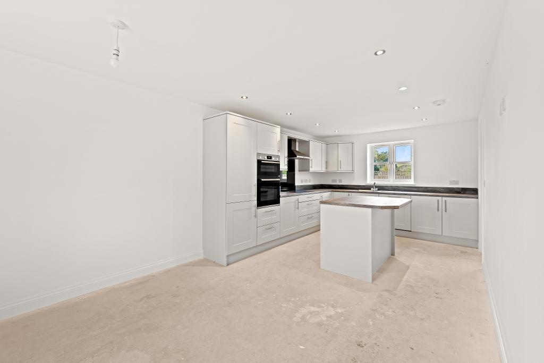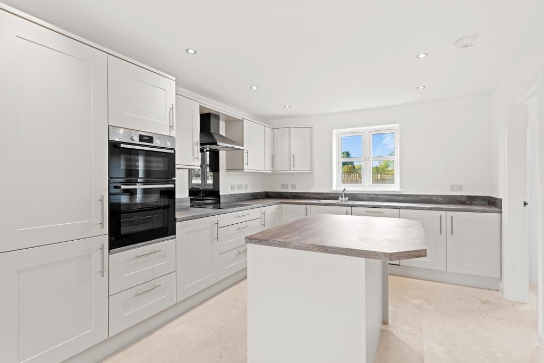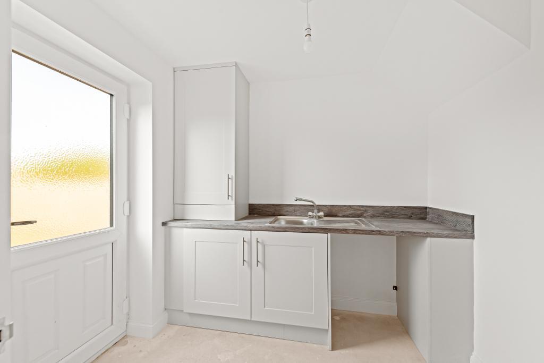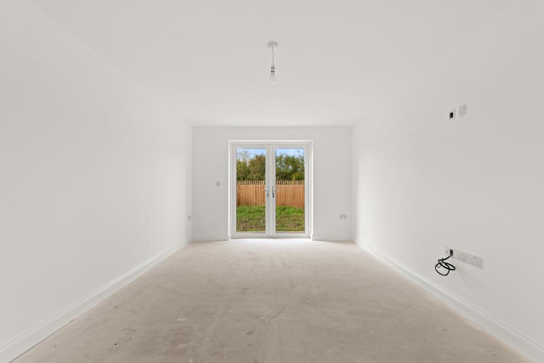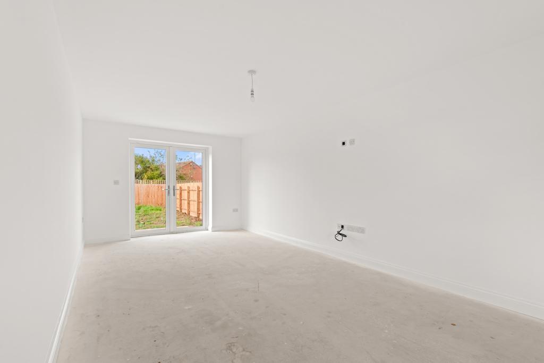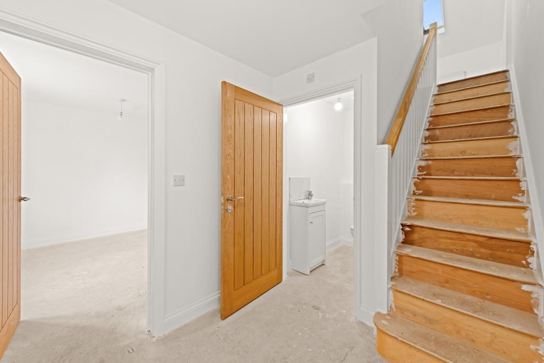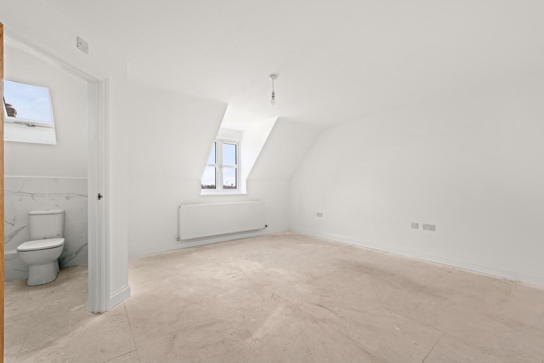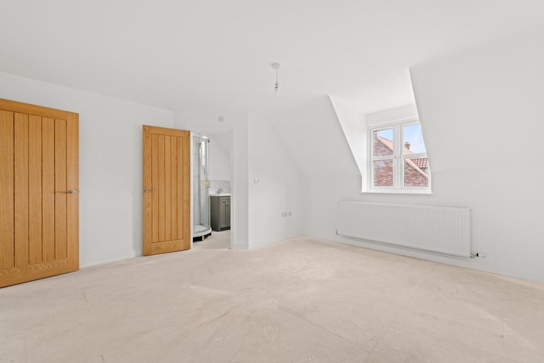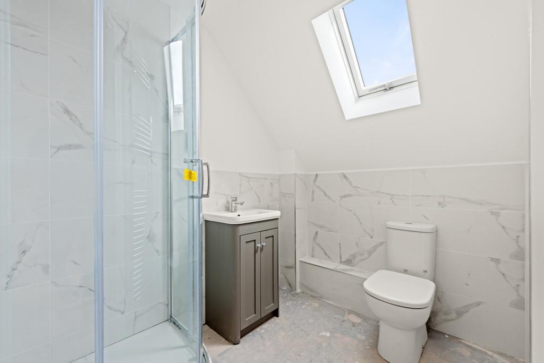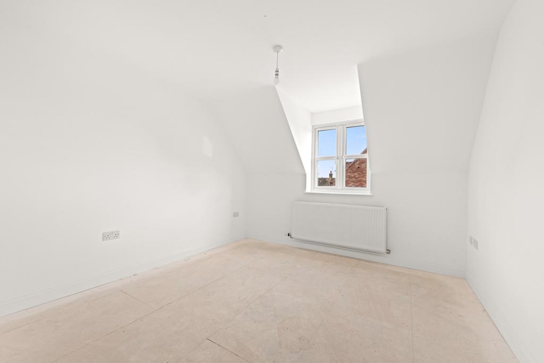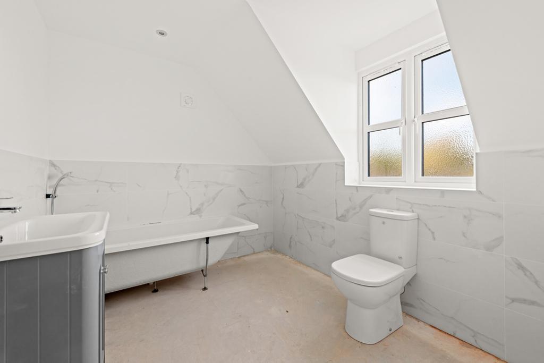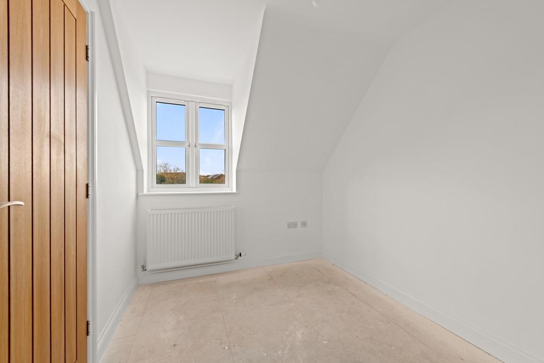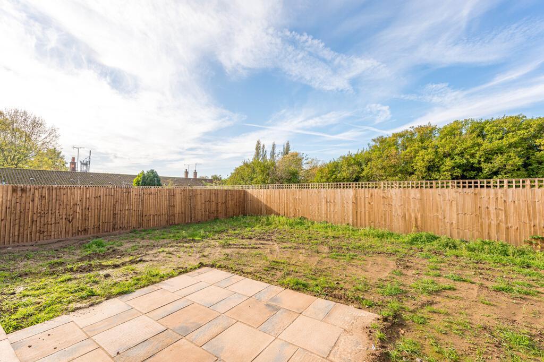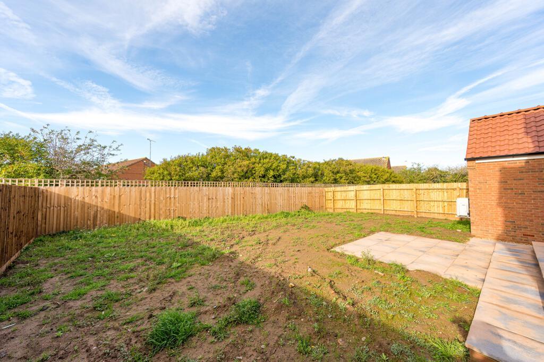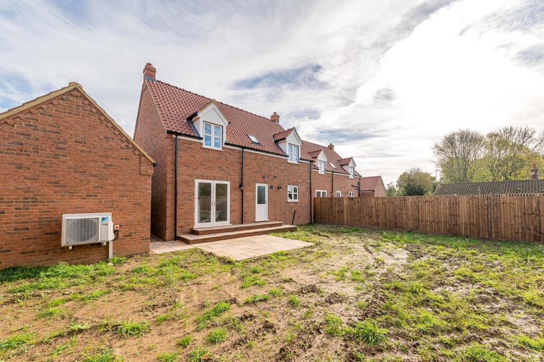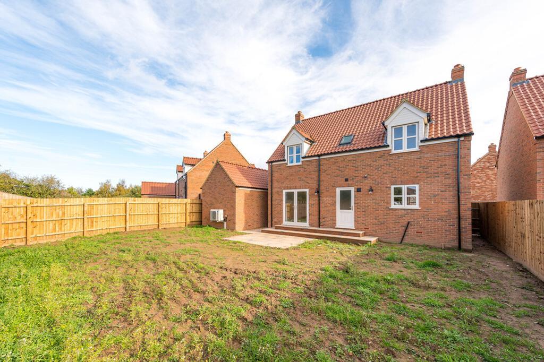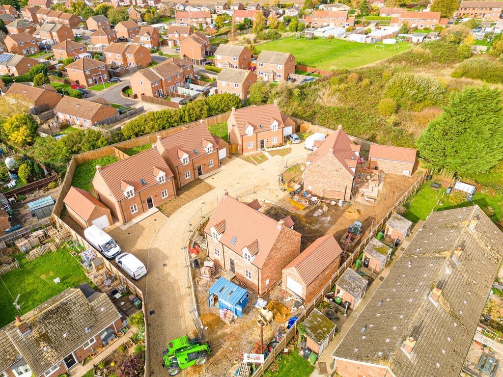3 Bedroom Detached House For Sale | Alma Avenue, Terrington St Clement, Kings Lynn, Norfolk, PE34 4LW | Offers in Excess of £300,000
Key Features
- Exclusive development of 5 properties
- LAST 2 PLOTS REMAINING!
- 3 Bedrooms
- Impressive kitchen, separate utility
- Bosch integrated appliances
- Air source heating - Underfloor on GF
- En-suite, bathroom & downstairs W.C
- Off road parking + GARAGE
- Desirable Norfolk village location
Summary
LAST 2 PLOTS REMAINING!!
Set within an exclusive development of 5 properties, Alma Fields provides modern & stylish living PLUS a desirable Norfolk village location - The village itself has a primary & high school, supermarket, 2 doctors surgeries, 2 pubs & takeaways - This really is a great place to live!
The impressive kitchen/diner is a great focal point of the property & includes a Bosch fridge/freezer, double oven, hob & extractor. There is a breakfast bar & an integrated dishwasher. There is a useful separate utility room.
The 22 FT double aspect lounge provides plenty of social space & has double patio doors opening onto that lovely garden. The hallway & downstairs toilet completes the ground floor.
Moving upstairs there are 3 bedrooms with the main bedroom benefiting from having a lovely en-suite shower room. All 3 bedrooms have multiple power sockets. There is also a family bathroom that has a bath with shower attachment - Both the en-suite & family bathroom has marble effect tyles.
Outside there is off road parking to the front along with the DETACHED GARAGE & a garden to the rear.
These properties have air source heating with underfloor heating on the ground floor.
10 Year Warranty from Buildzone
Being sold with no upward chain! Book a viewing today - We have the key!
Ground Floor
Hall
Kitchen/Diner
22' 4'' x 10' 7'' (6.83m x 3.25m)
Utility
7' 7'' x 6' 7'' (2.34m x 2.01m)
Lounge
22' 4'' x 10' 7'' (6.83m x 3.25m)
W.C.
First Floor
Landing
Bedroom 1
14' 6'' x 14' 2'' (4.42m x 4.34m)
En-suite
7' 4'' x 5' 10'' (2.24m x 1.78m)
Bedroom 2
11' 6'' x 10' 7'' (3.51m x 3.25m)
Bedroom 3
10' 5'' x 7' 4'' (3.2m x 2.26m)
Bathroom
8' 9'' x 7' 6'' (2.67m x 2.31m)
Exterior
Garage
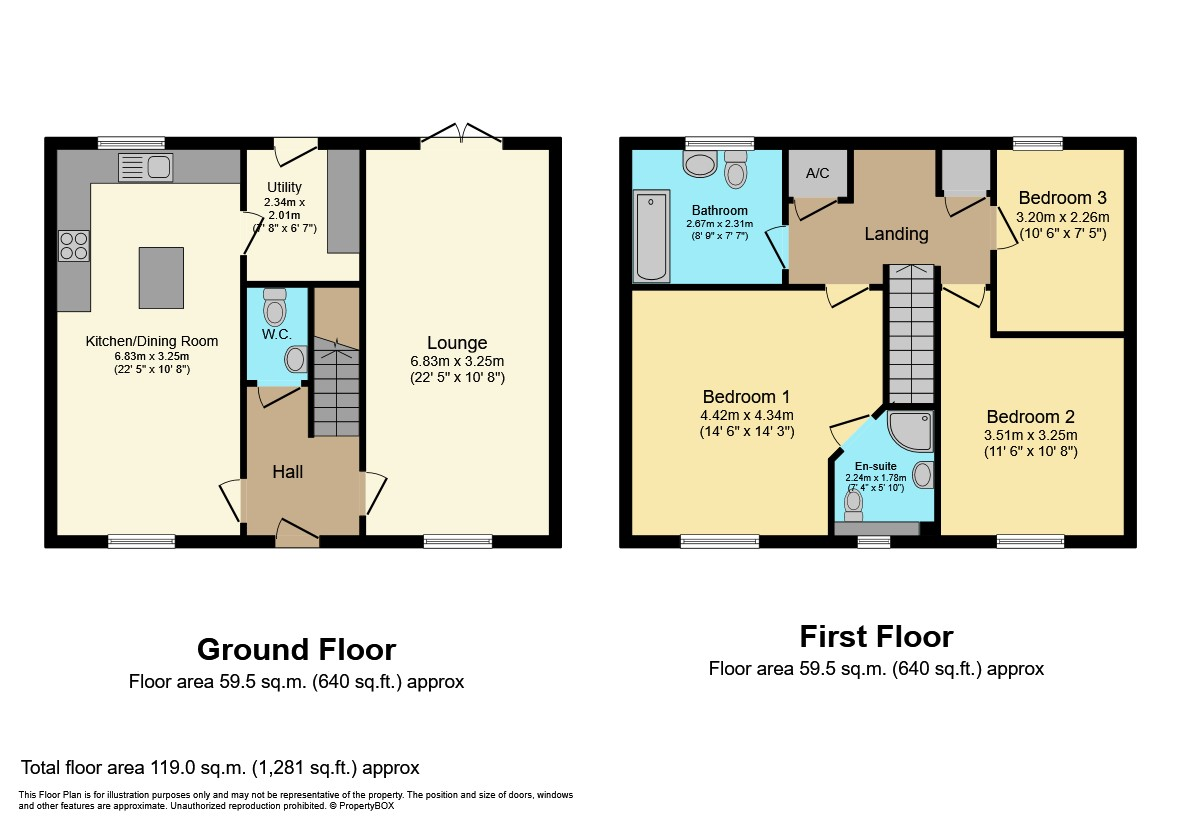
Additional Information
For further information on this property please call 01945 408007 or e-mail info@aspire-homes.com
Contact Us
The Boathouse Business Centre, 1 Harbour Square, Wisbech, Cambs, PE13 3BH
01945 408007
Key Features
- Exclusive development of 5 properties
- 3 Bedrooms
- Bosch integrated appliances
- En-suite, bathroom & downstairs W.C
- Desirable Norfolk village location
- LAST 2 PLOTS REMAINING!
- Impressive kitchen, separate utility
- Air source heating - Underfloor on GF
- Off road parking + GARAGE
