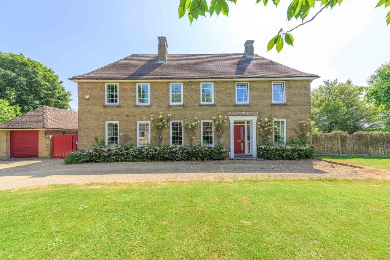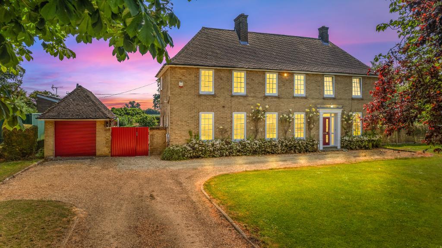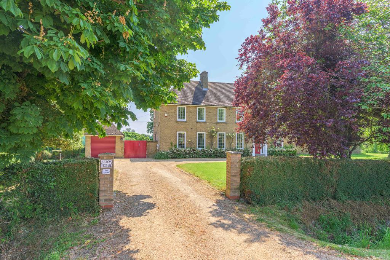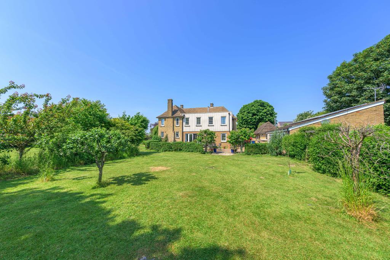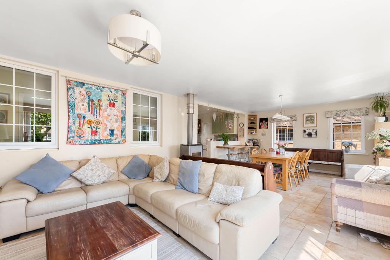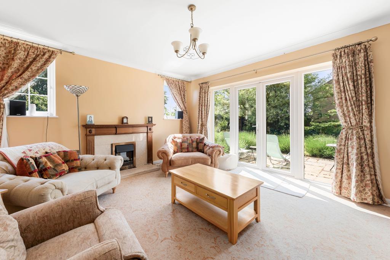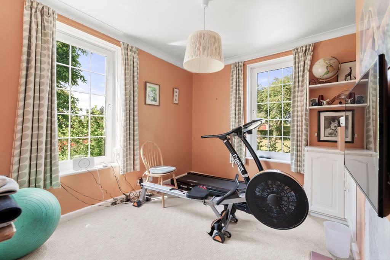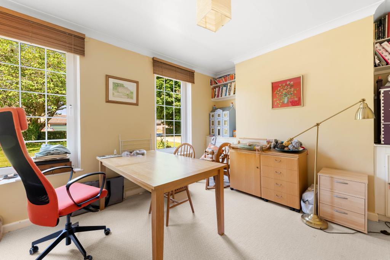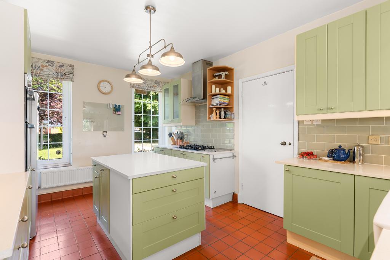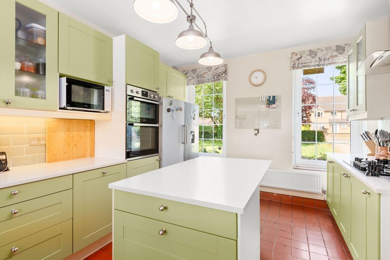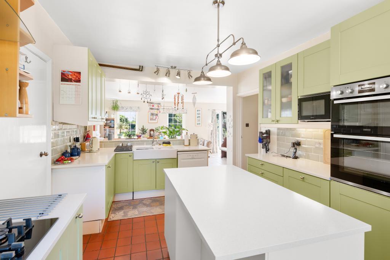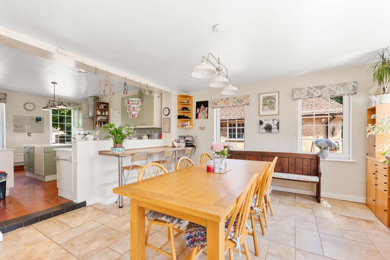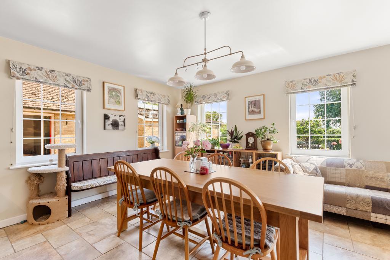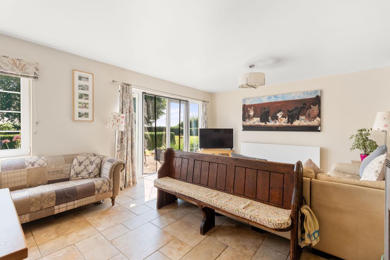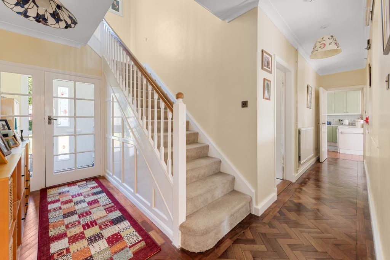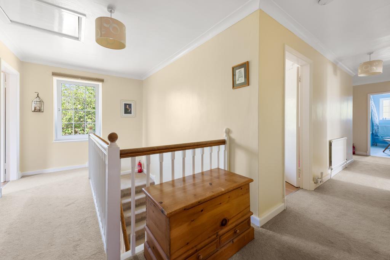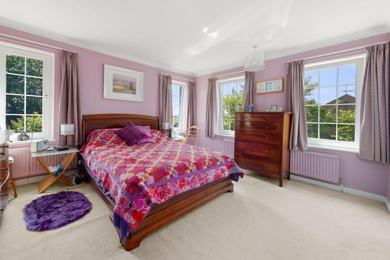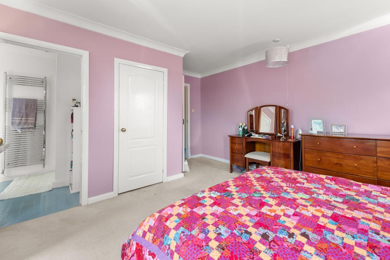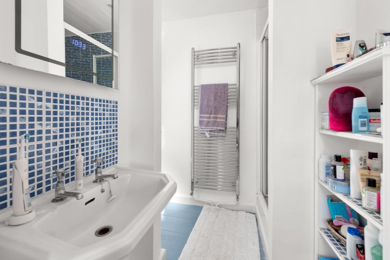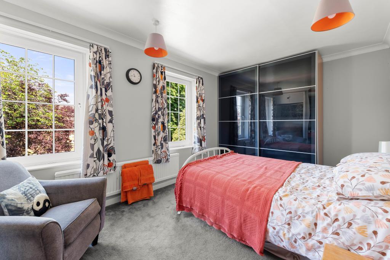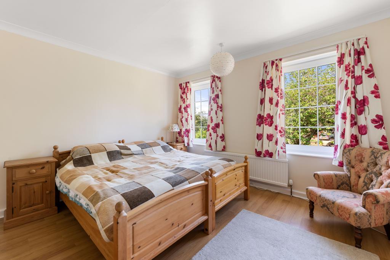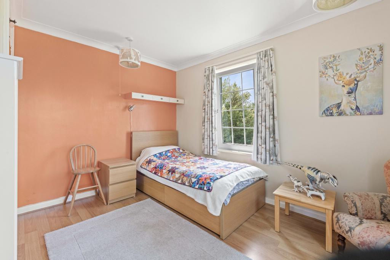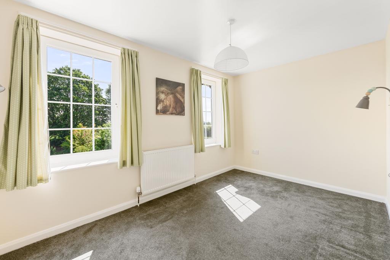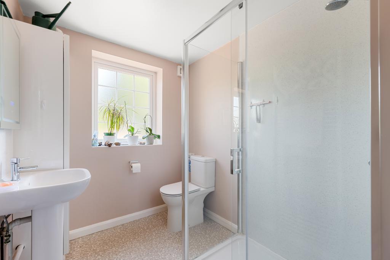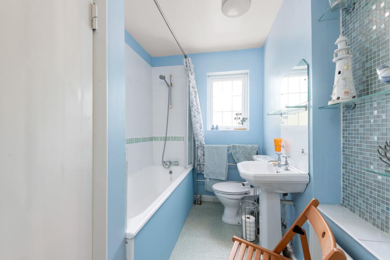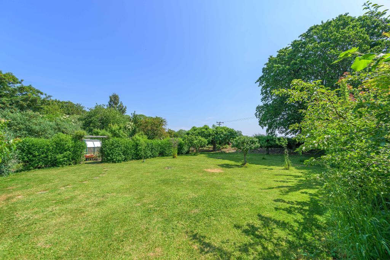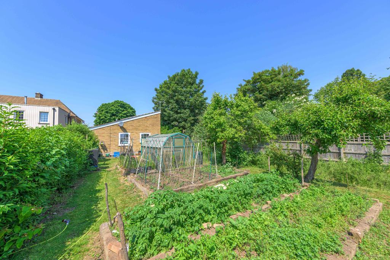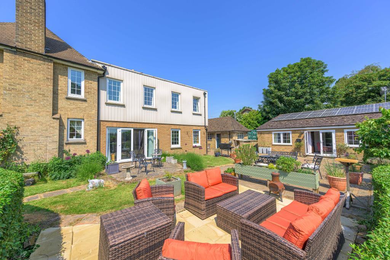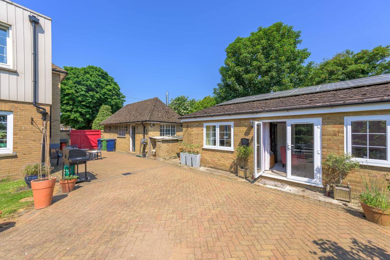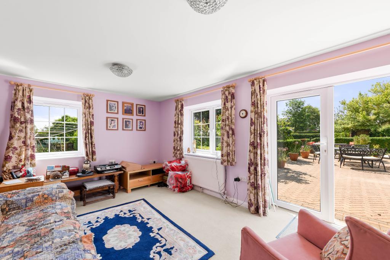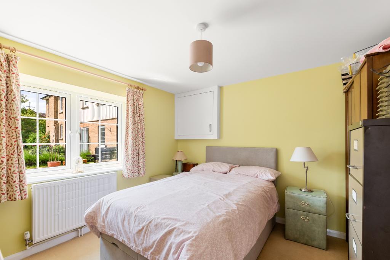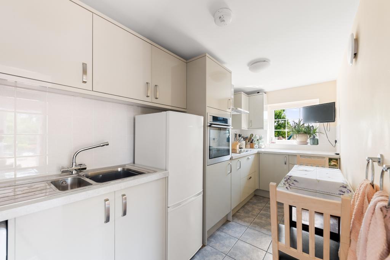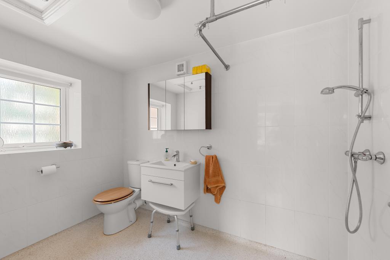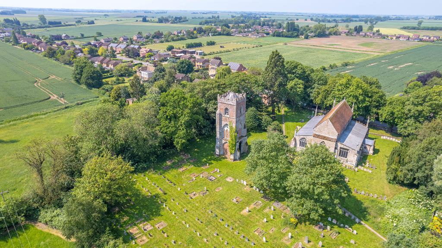6 Bedroom Detached House For Sale | Church Lane, Tydd St Giles, Wisbech, Cambs, PE13 5LA | Guide Price £600,000 Sold STC
Key Features
- Guide Price £600,000 - £625,000
- Stunning 1950's Former Vicarage
- Detached House
- 6 DOUBLE Bedrooms
- Detached 1 Bedroom ANNEXE
- Plot in excess of 0.5 acre (sts)
- Beautifully Presented Property
- Popular Village of Tydd St Giles
- Fabulous Open Plan Kitchen/Living Area
- Three Additional Reception Rooms
Summary
*Guide Price £600,000 - £625,000*
Welcome to Elton House, a stunning 1950s former Vicarage, a fabulous residence that captures the essence of timeless elegance and classic charm. Nestled in a picturesque countryside setting on a generous plot (in excess of 0.5 acre s.t.s), in the popular village of Tydd St Giles.
Stepping inside, you are immediately embraced by a sense of history and character. The spacious entryway showcases a graceful staircase leading to the upper floors.
The living space is offered to you in a range of three spacious reception rooms currently used as a gym, crafts room and a formal lounge. The impressive and spacious open plan kitchen/dining/family area, a true heart of the home. The kitchen area itself combines vintage charm with modern amenities blending seamlessly with contemporary appliances, creating a harmonious balance between the past and present. The dining/family area is perfect for entertaining guests or a large family, it features a centrepiece log burning stove as well as an abundance of large windows filling the space with natural light. There is also a ground floor WC, a separate pantry and utility space adjacent to the kitchen.
Upstairs, you'll discover six generously sized bedrooms, each with its own unique views of the grounds and all hosting a double bed comfortably. The master suite offering a large built in wardrobe and an en-suite shower room. There are also two separate bathrooms.
The property also boasts a detached, self-contained annexe with a modern kitchen, wet room, double bedroom and lounge.
Outside, the property continues to enchant. An impressive frontage with a large gravelled driveway and front lawn. A sun-drenched patio beckons for alfresco dining and entertaining, while the expansive grounds provide endless possibilities for outdoor activities with its own vegetable garden and beautiful field views. A detached garage with a separate boiler room which hosts the recently installed wood chip fired boiler.
A popular village location that lays host to Tydd St Giles Golf & Country Club which has an 18 hole golf course, gym (with regular classes), swimming pool, sauna/steam room, fishing, café & restaurant. The village has a primary school & good access routes to Kings Lynn, Long Sutton & Wisbech.
This beautiful home with its timeless elegance, spaciousness, and idyllic setting make it the perfect sanctuary where cherished family memories can be created and treasured for years to come.
Ground Floor
Entrance Hall
Formal Lounge
15' 10'' x 13' 10'' (4.85m x 4.23m)
WC
Study/Gym
10' 9'' x 10' 4'' (3.3m x 3.17m)
Sitting Room
Kitchen
15' 8'' x 10' 11'' (4.78m x 3.33m)
Lounge/Dining Area
27' 11'' x 14' 4'' (8.53m x 4.38m)
Pantry
Utility
First Floor
Landing
Bedroom 1
15' 11'' x 13' 11'' (4.87m x 4.25m)
En Suite
10' 7'' x 6' 3'' (3.23m x 1.92m)
Bedroom 2
15' 3'' x 11' 0'' (4.68m x 3.37m)
Bedroom 3
11' 11'' x 12' 4'' (3.64m x 3.78m)
Bedroom 4
12' 5'' x 10' 5'' (3.8m x 3.18m)
Bedroom 5
14' 6'' x 14' 4'' (4.45m x 4.38m)
Bedroom 6
14' 4'' x 12' 11'' (4.39m x 3.94m)
Bathroom
9' 11'' x 5' 10'' (3.03m x 1.8m)
Shower Room
10' 3'' x 6' 1'' (3.14m x 1.87m)
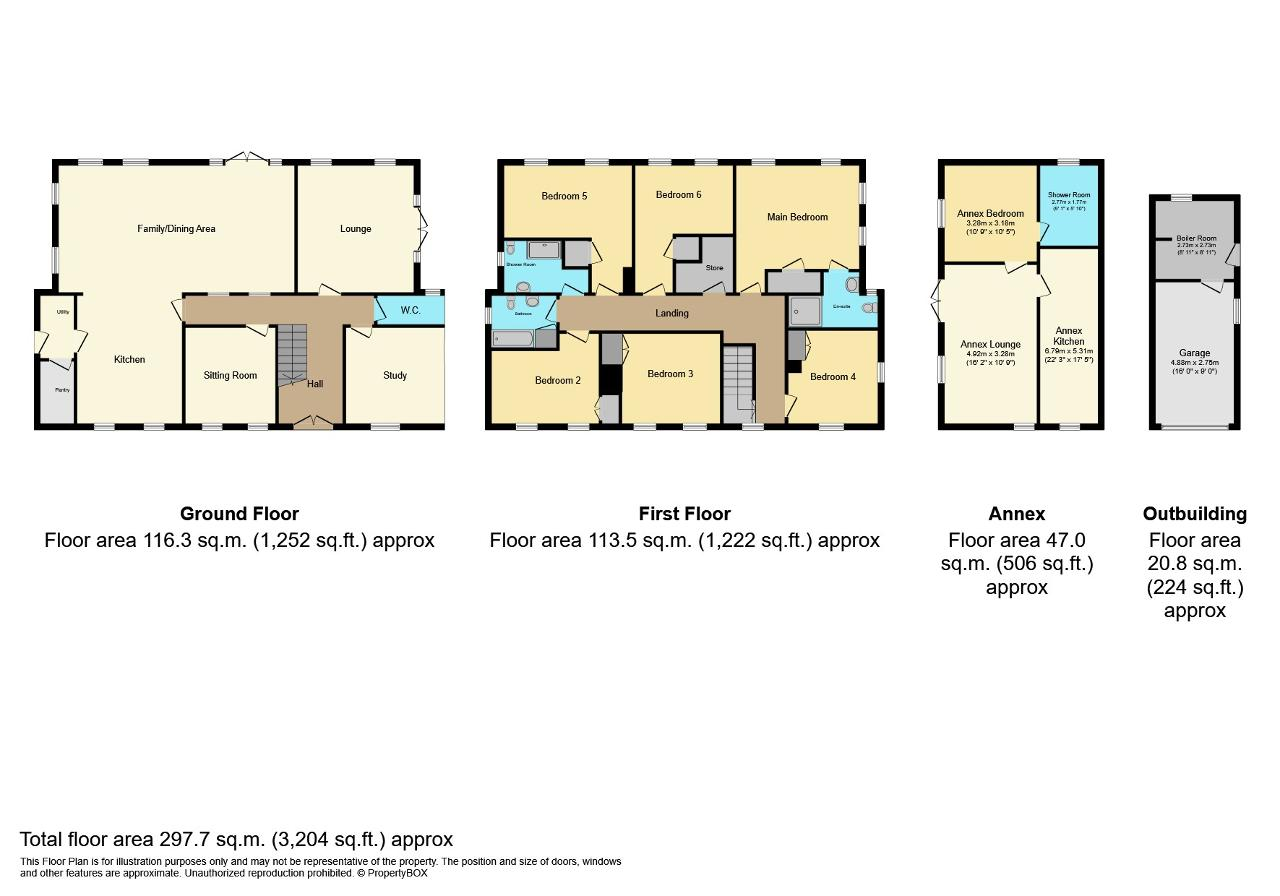
Energy Efficiency
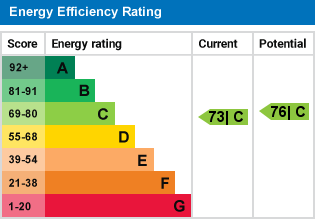
Additional Information
For further information on this property please call 01945 408007 or e-mail info@aspire-homes.com
Contact Us
The Boathouse Business Centre, 1 Harbour Square, Wisbech, Cambs, PE13 3BH
01945 408007
Key Features
- Guide Price £600,000 - £625,000
- Detached House
- Detached 1 Bedroom ANNEXE
- Beautifully Presented Property
- Fabulous Open Plan Kitchen/Living Area
- Stunning 1950's Former Vicarage
- 6 DOUBLE Bedrooms
- Plot in excess of 0.5 acre (sts)
- Popular Village of Tydd St Giles
- Three Additional Reception Rooms
