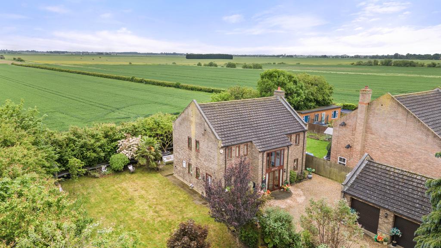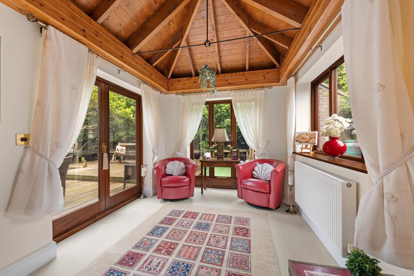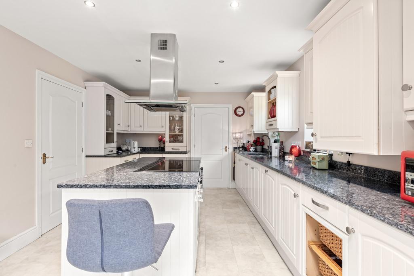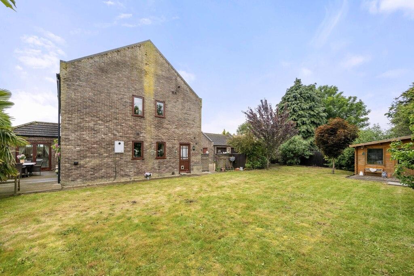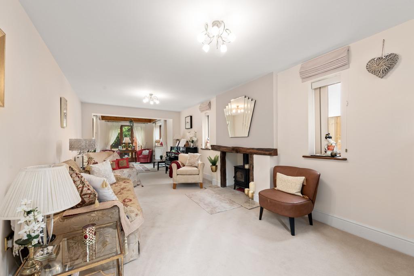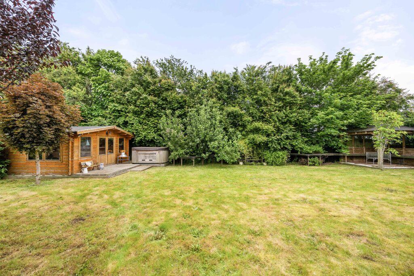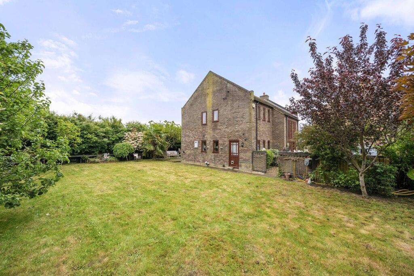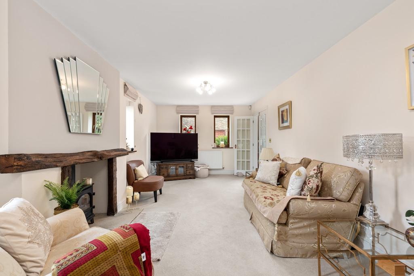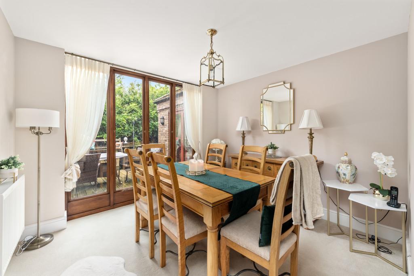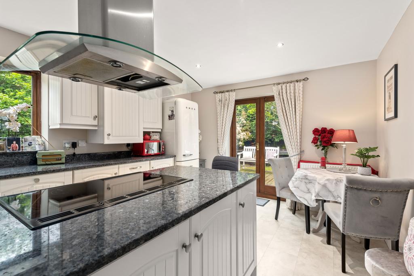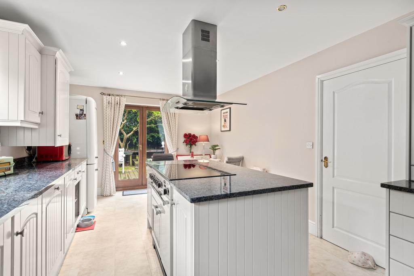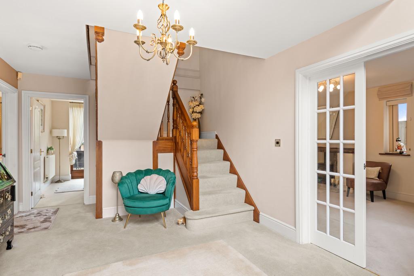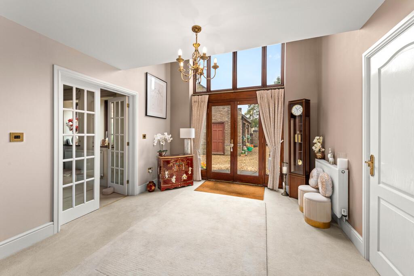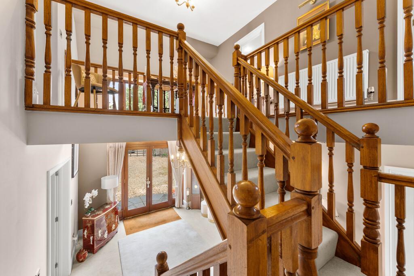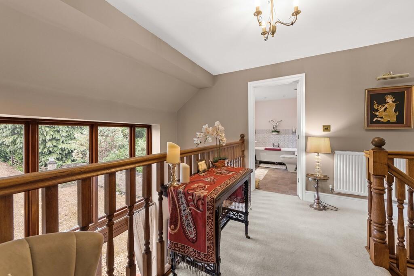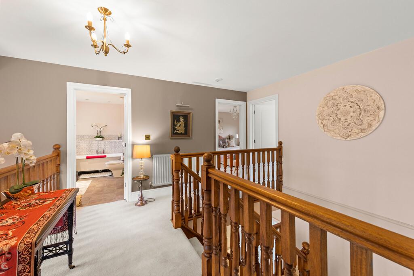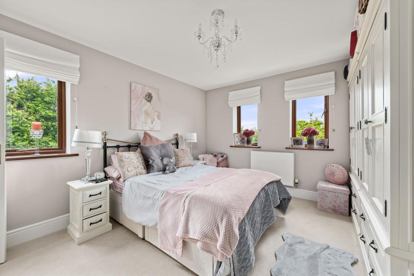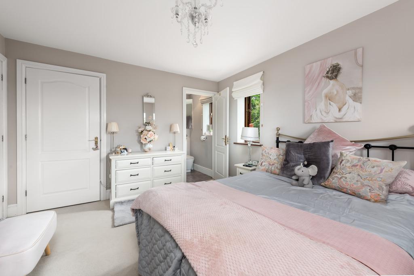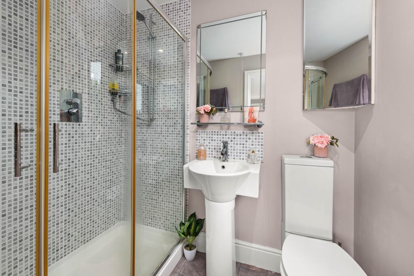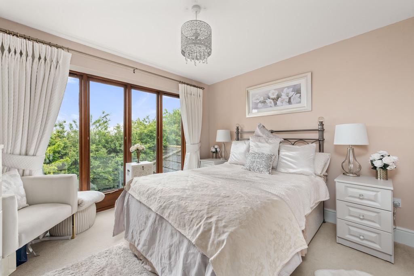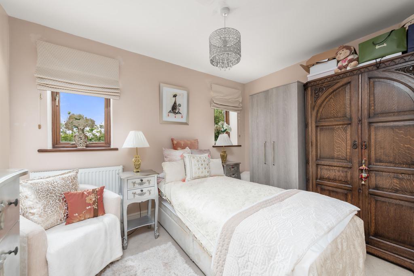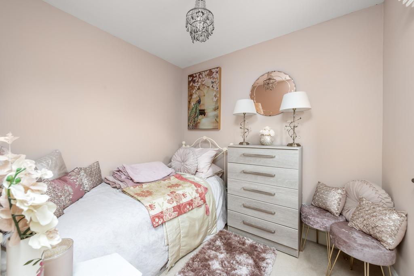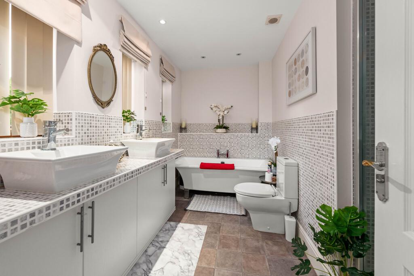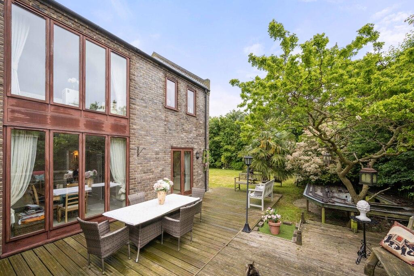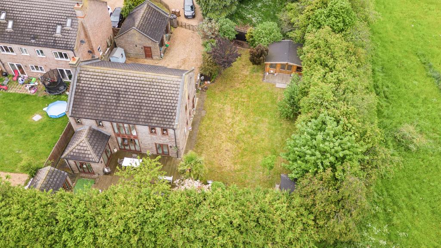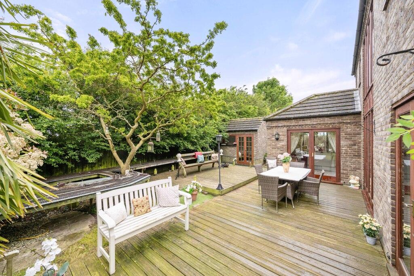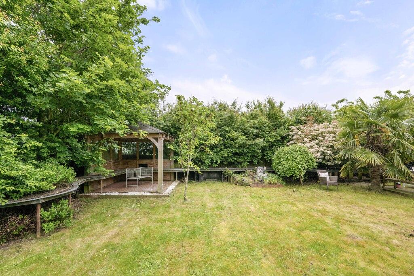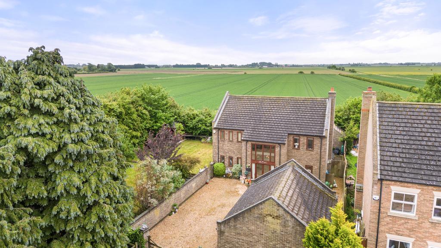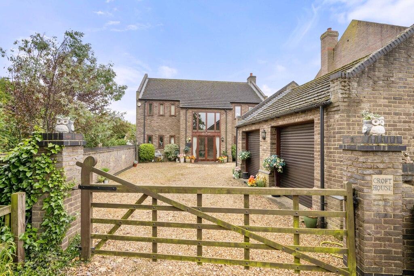5 Bedroom Detached House For Sale | Front Road, Murrow, Wisbech, Cambs, PE13 4HU | Guide Price £475,000
Key Features
- Guide Price £475,000 - £500,000
- BEAUTIFUL FAMILY HOME!
- Detached Five Bedroom House
- Gated Driveway + Double Garage
- Large Corner Plot (Approx. 0.20 acre)
- Stunning Feature Window Front & Rear
- Kitchen with Island & Utility Room
- Large Lounge with Log Burner
- Immaculate condition throughout
- Peaceful Village Location
Summary
*GUIDE PRICE £475,000 - £500,000*
BEAUTIFULLY PRESENTED FAMILY HOME! This fabulous detached, five bedroom property sits on a private, corner plot (approx. 0.20 acre) with a gated driveway and double garage. Although being a modern property it offers lots of character with its large feature window both front and back and its grand entrance hall with gallery landing.
Outside space offers a large driveway behind gated with a detached double garage with power and lighting, the garden is a fantastic space mostly laid to lawn with a log cabin, hot tub, timber framed pergola, a decked entertaining area and another outbuilding ideal for a home office.
The accommodation consists of the grand entrance hall with an abundance of light shining through the property's large feature window, there is a large lounge with log burning stove plus an additional snug area, the dining room with lovely views out to the rear and the kitchen with integral appliances, an island and a separate utility room and WC. Upstairs via the amazing gallery landing area it leads you to all five bedrooms and the family bathroom fitted with vanity sinks, free standing bath and a walk-in-shower. The master bedroom features a lovely en suite shower room.
Situated in the village of Murrow this property is walking distance from the village shop, pub and primary school and offers easy access to the A47 to Peterborough or the Norfolk coast.
With so much on offer, a viewing is essential so please get in touch on 01945408007 to schedule your viewing today!
Ground Floor
Entrance Hall
17' 9'' x 10' 11'' (5.42m x 3.35m)
Lounge
24' 7'' x 10' 8'' (7.51m x 3.26m)
Snug
9' 5'' x 8' 9'' (2.88m x 2.69m)
Dining Room
10' 9'' x 9' 7'' (3.3m x 2.94m)
Kitchen
11' 1'' x 18' 5'' (3.39m x 5.62m)
Utility Room
6' 9'' x 5' 8'' (2.09m x 1.75m)
WC
First Floor
Gallery Landing
Bedroom 1
13' 3'' x 11' 1'' (4.04m x 3.4m)
En Suite
6' 8'' x 4' 7'' (2.05m x 1.42m)
Family Bathroom
11' 1'' x 8' 2'' (3.39m x 2.51m)
Bedroom 2
10' 9'' x 9' 6'' (3.3m x 2.9m)
Bedroom 3
12' 3'' x 10' 8'' (3.75m x 3.26m)
Bedroom 4
10' 8'' x 7' 0'' (3.26m x 2.15m)
Bedroom 5/Study
Exterior
Double Garage
20' 2'' x 16' 7'' (6.17m x 5.08m)
Log Cabin
Outside Studio
11' 5'' x 7' 4'' (3.49m x 2.25m)
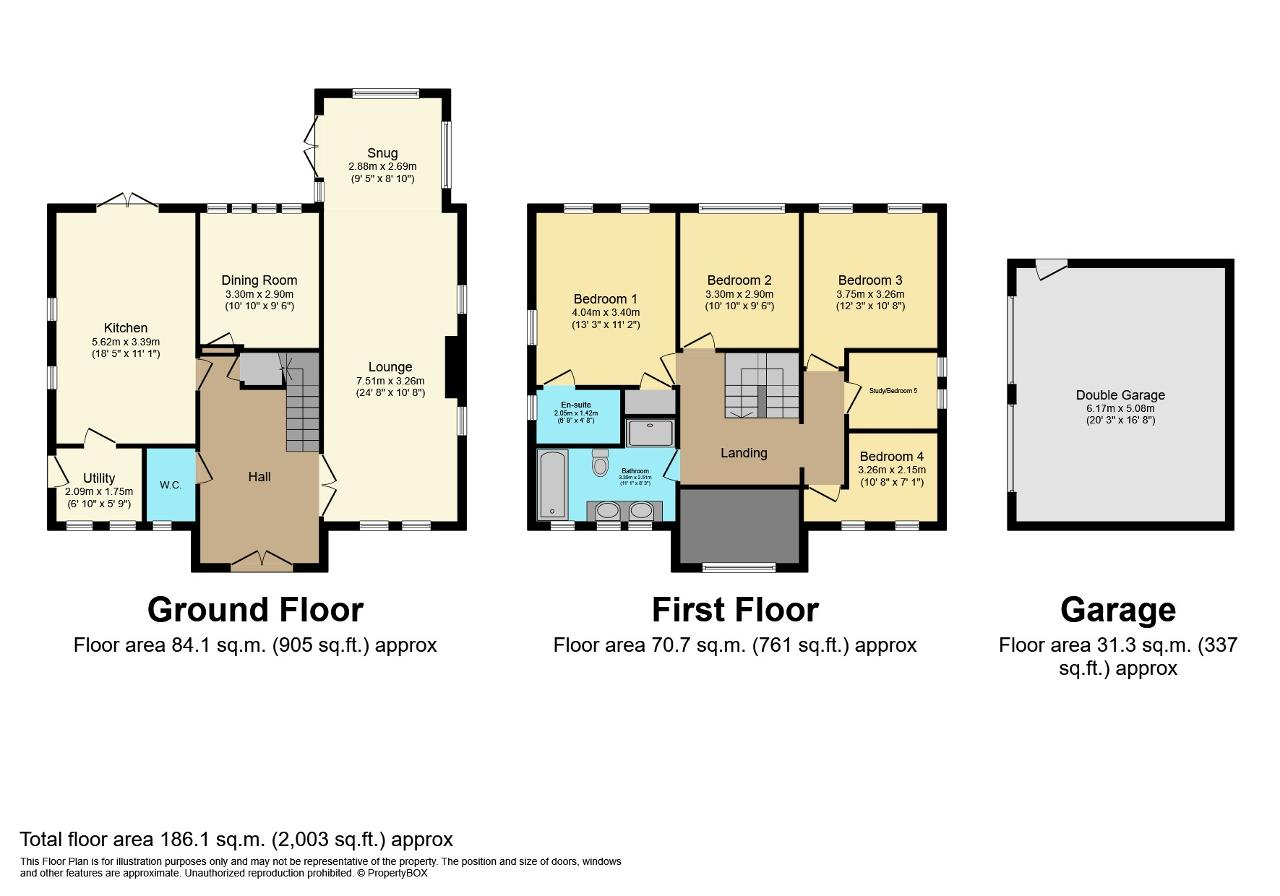
Energy Efficiency
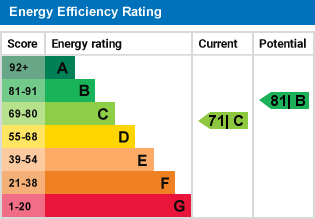
Additional Information
For further information on this property please call 01945 408007 or e-mail info@aspire-homes.com
Contact Us
The Boathouse Business Centre, 1 Harbour Square, Wisbech, Cambs, PE13 3BH
01945 408007
Key Features
- Guide Price £475,000 - £500,000
- Detached Five Bedroom House
- Large Corner Plot (Approx. 0.20 acre)
- Kitchen with Island & Utility Room
- Immaculate condition throughout
- BEAUTIFUL FAMILY HOME!
- Gated Driveway + Double Garage
- Stunning Feature Window Front & Rear
- Large Lounge with Log Burner
- Peaceful Village Location
