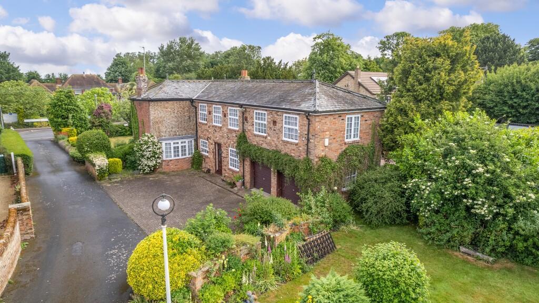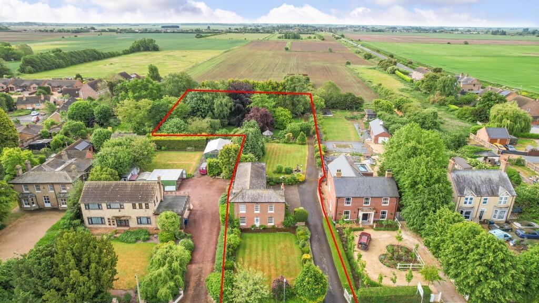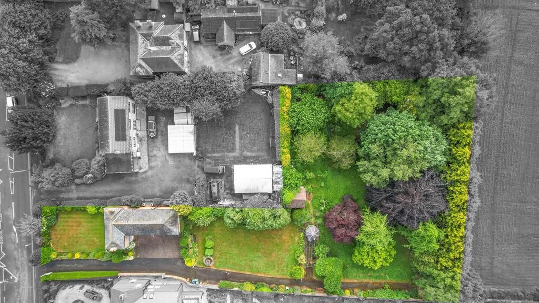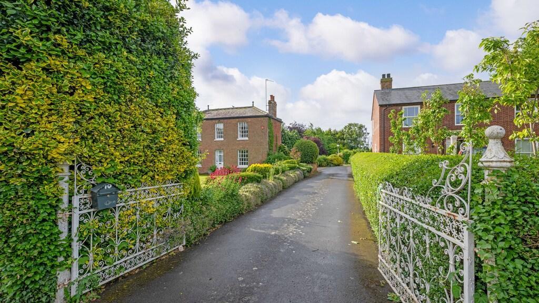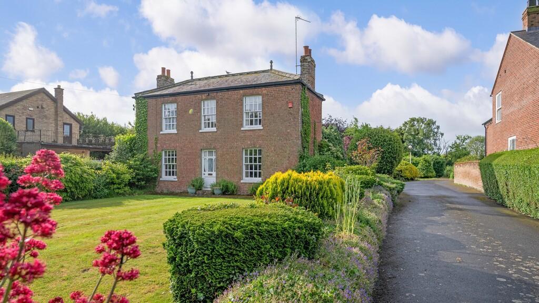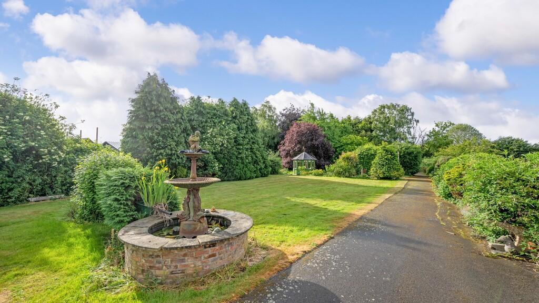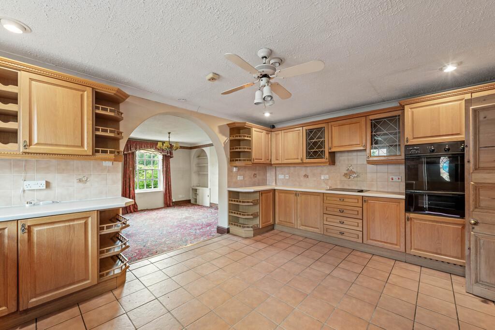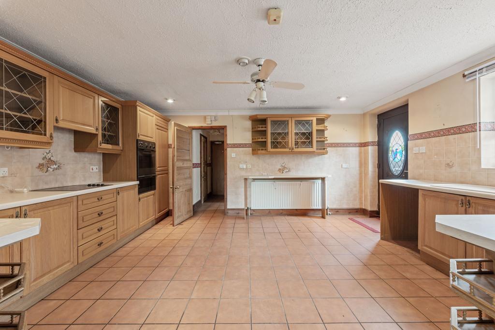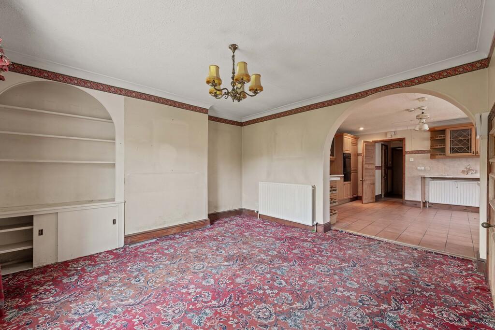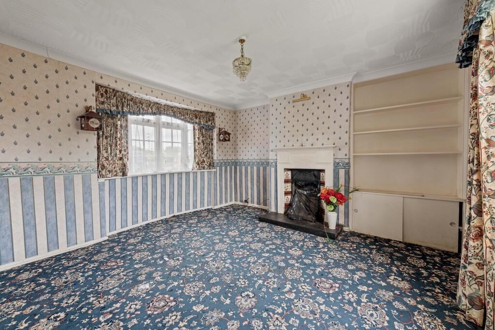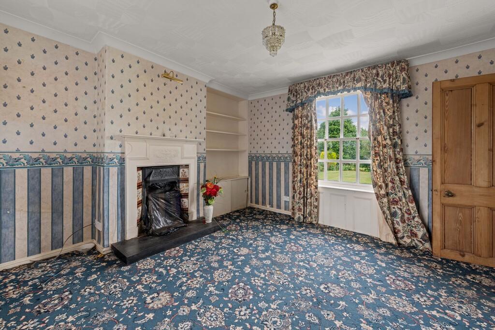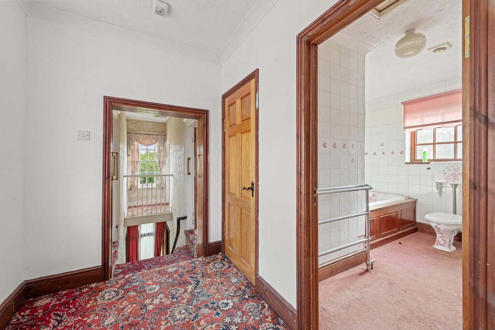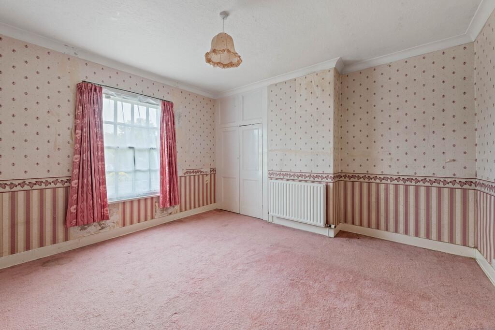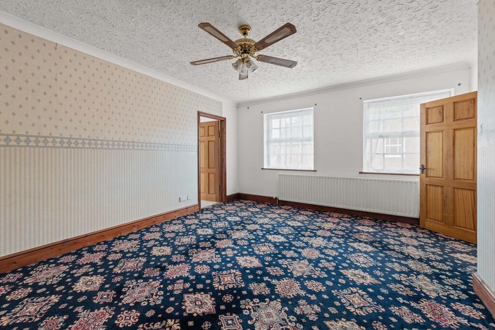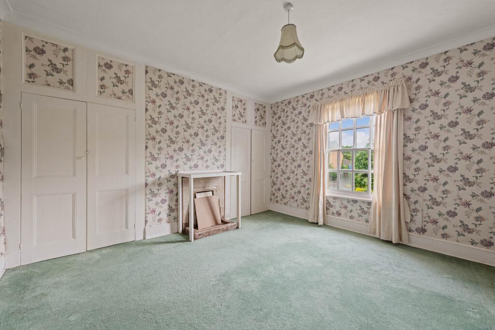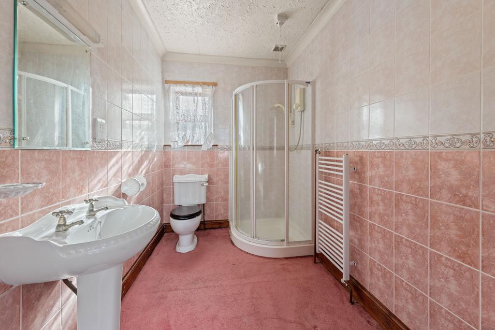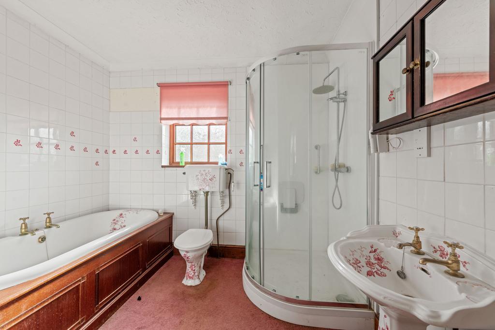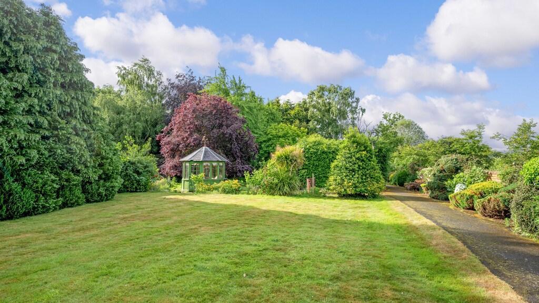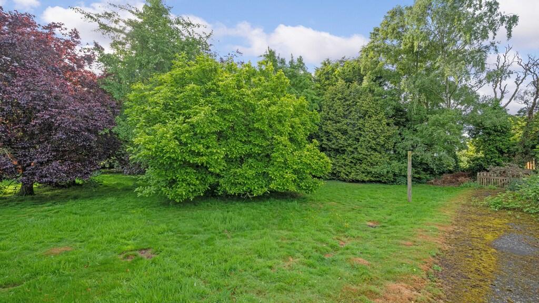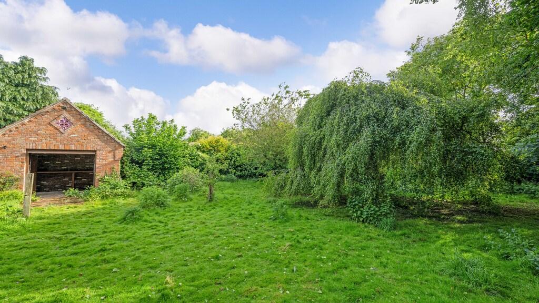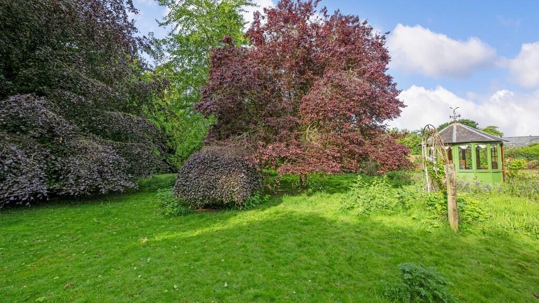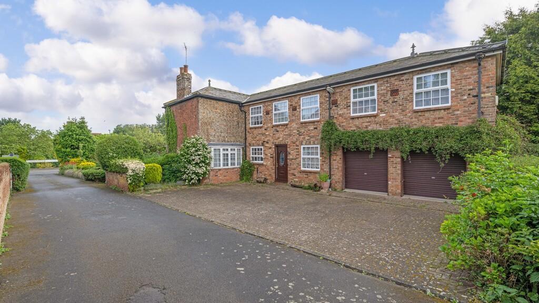4 Bedroom Detached House For Sale | Main Road, Parson Drove, Wisbech, Cambridgeshire, PE13 4JA | £475,000 Sold STC
Key Features
- No onward chain!
- Attractive & extended detached house
- Incredible location & gardens!
- Plot size approx 0.79 acre!
- 4 Bedrooms
- 2 Reception rooms
- En-suite & bathroom
- DOUBLE GARAGE + extra detached garage
- SO much potential!
- Village location - Walk to amenities
Summary
ATTRACTIVE & SPACIOUS home that enjoys a fantastic setting within a desirable village that sits on a large plot approx 0.79 acre!!!
The original part of the house dates back to circa 1840 and is a Grade II listed building. In the 90s, it was tastefully extended to provide additional living space, making it ideal for a growing family.
The accommodation includes a kitchen, 2 reception rooms, an office & a toilet on the ground floor. An inner hallway leads to a double garage, presenting an excellent opportunity for conversion into further living space if needed. Upstairs, there are four bedrooms, an en-suite shower room, and a family bathroom.
Externally, the property boasts gorgeous gardens, ample parking, a double garage, an additional detached garage, and a summer house.
The property is equipped with oil central heating.
Located in the desirable village of Parson Drove - You can walk to the pubs, shop, post office, doctors surgery, primary school & playing field making this an ideal location for families or for those wanting some amenities near by while enjoying a village location.
*Please note that there will be a 20% uplift on the rear garden incase of new builds being built/plots being sold. 20% of profit/uplift will go to the current owner.*
Although it requires modernisation, it's a fantastic opportunity to acquire a large house, situated on a generous plot, in a picturesque setting. Imagine the potential of turning it into a bespoke, dream home tailored to your taste and lifestyle. Don't miss out on this fantastic opportunity!!
Ground Floor
Kitchen
16' 3'' x 13' 0'' (4.96m x 3.98m)
Dining Room
13' 0'' x 12' 11'' (3.98m x 3.96m)
Lounge
13' 0'' x 12' 9'' (3.98m x 3.9m)
Inner Hall
Office
9' 8'' x 7' 11'' (2.95m x 2.43m)
W.C
First Floor
Landing
Bedroom 1
17' 10'' x 16' 1'' (5.46m x 4.93m)
En-Suite Shower Room
9' 6'' x 5' 11'' (2.9m x 1.81m)
Bedroom 2
16' 2'' x 13' 8'' (4.95m x 4.19m)
Bedroom 3
13' 0'' x 12' 11'' (3.98m x 3.96m)
Bedroom 4
13' 0'' x 12' 9'' (3.98m x 3.9m)
Bathroom
9' 11'' x 9' 4'' (3.04m x 2.86m)
Exterior
Double Garage
17' 10'' x 16' 3'' (5.46m x 4.97m)
Detached Single Garage
13' 8'' x 13' 9'' (4.18m x 4.21m)
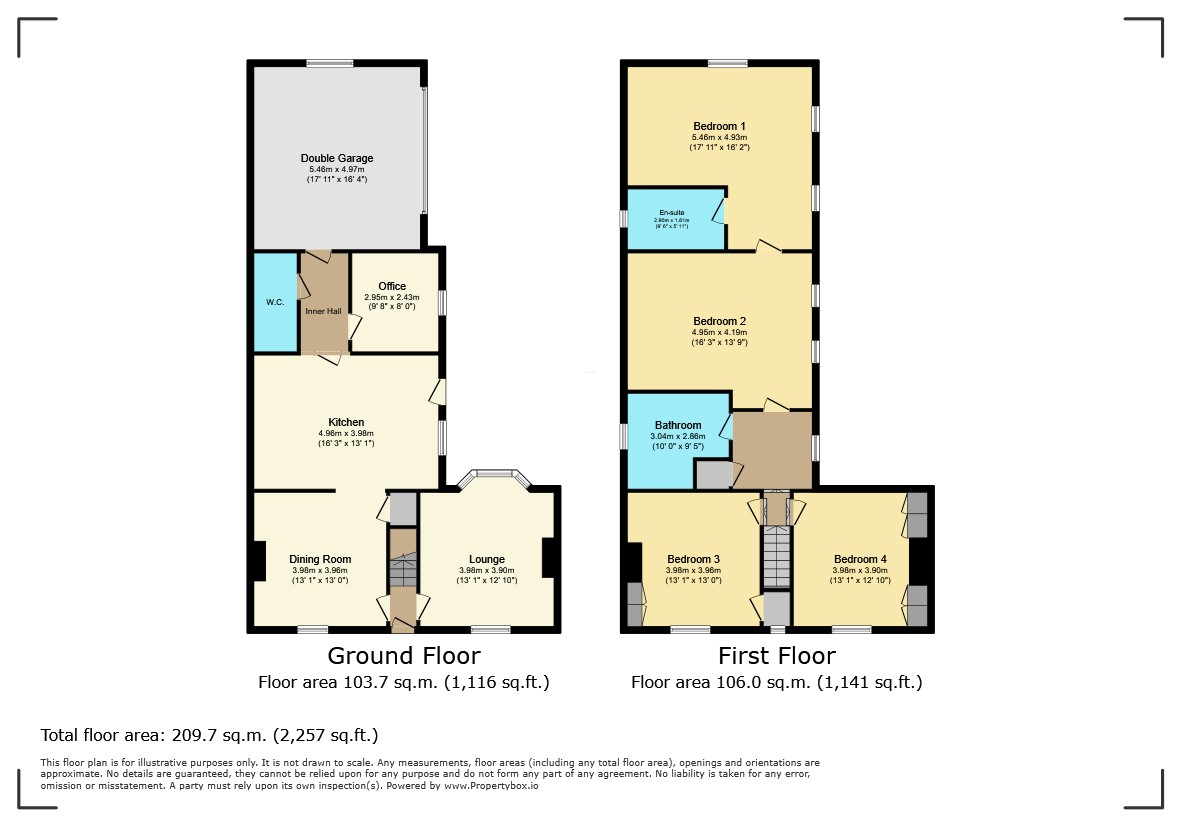
Energy Efficiency
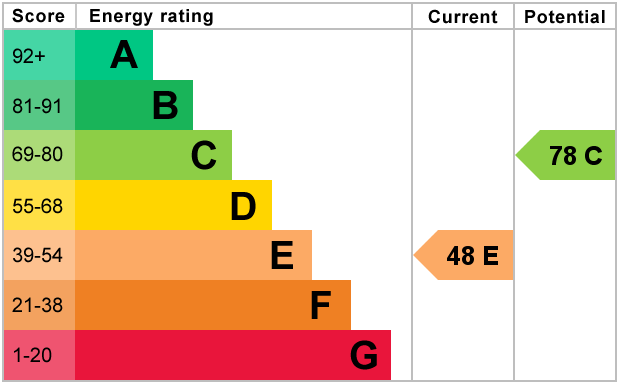
Additional Information
For further information on this property please call 01945 408007 or e-mail info@aspire-homes.com
Contact Us
The Boathouse Business Centre, 1 Harbour Square, Wisbech, Cambs, PE13 3BH
01945 408007
Key Features
- No onward chain!
- Incredible location & gardens!
- 4 Bedrooms
- En-suite & bathroom
- SO much potential!
- Attractive & extended detached house
- Plot size approx 0.79 acre!
- 2 Reception rooms
- DOUBLE GARAGE + extra detached garage
- Village location - Walk to amenities
