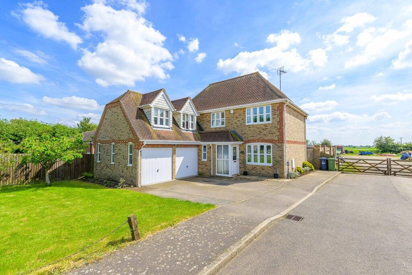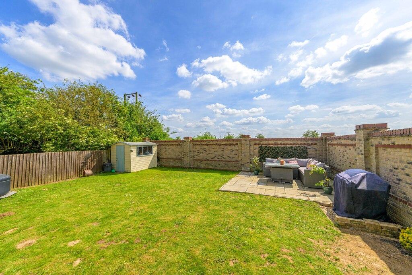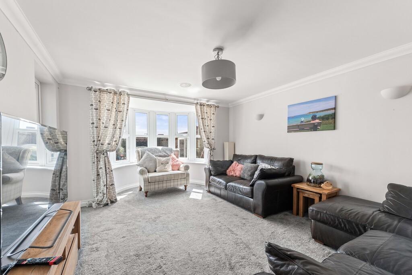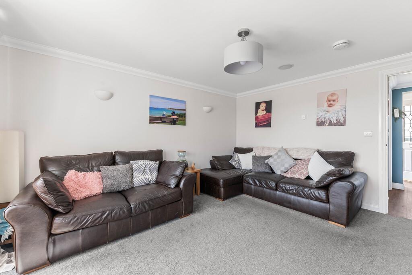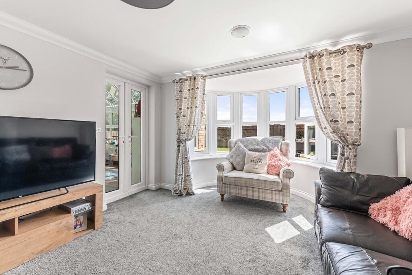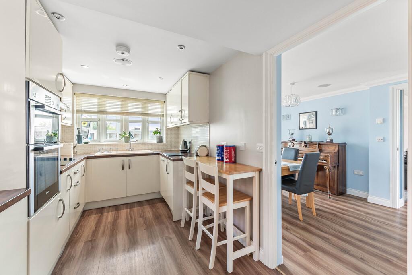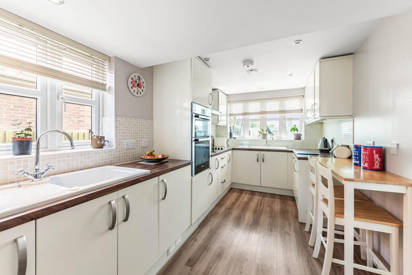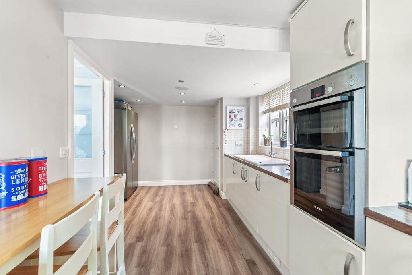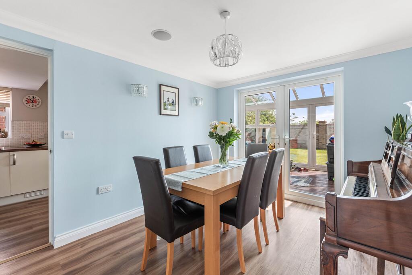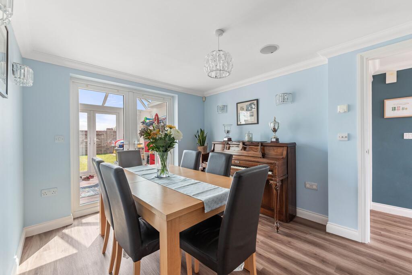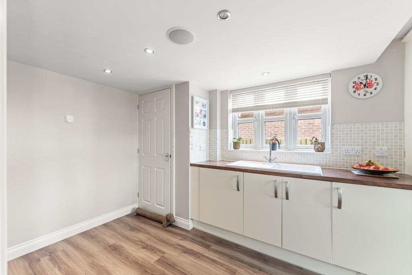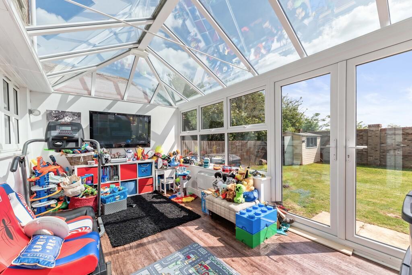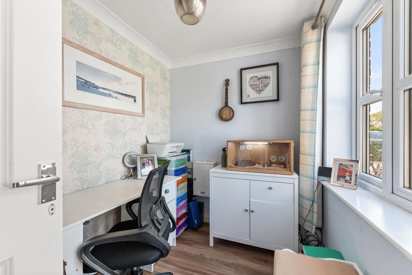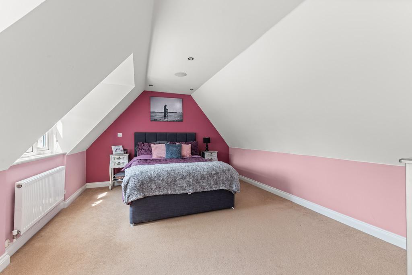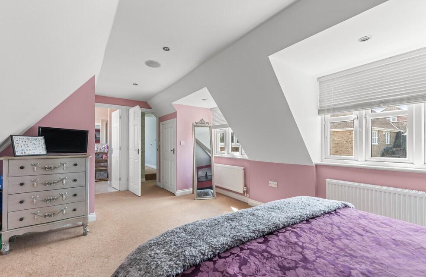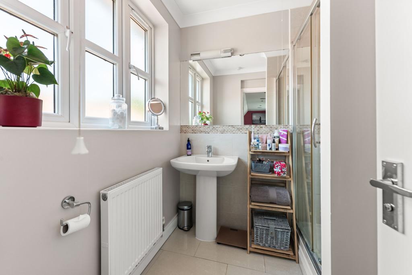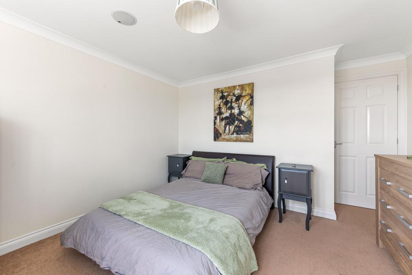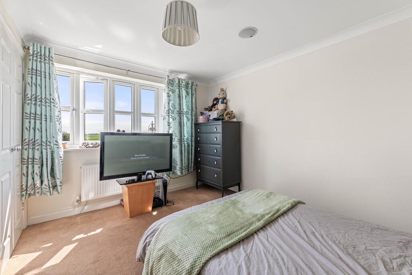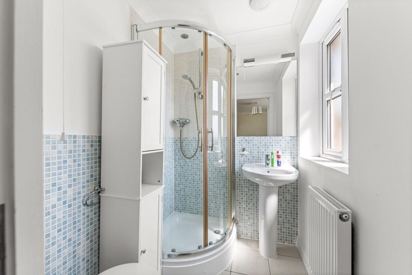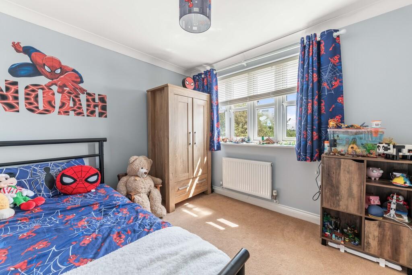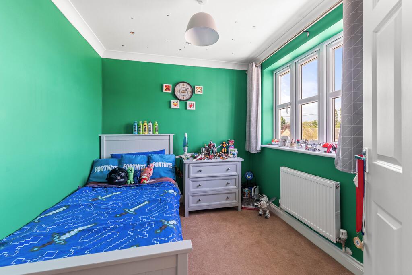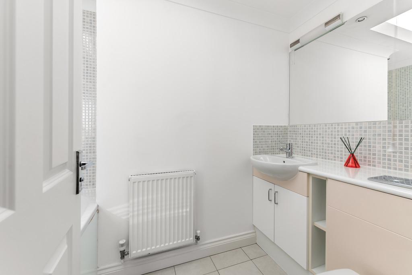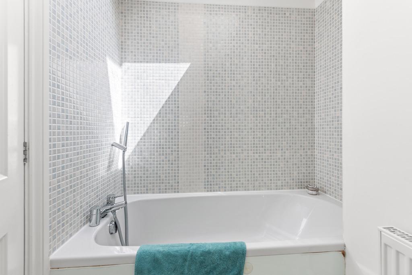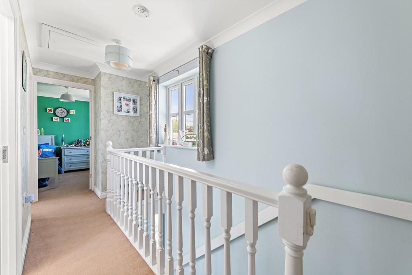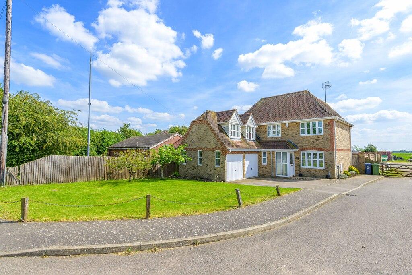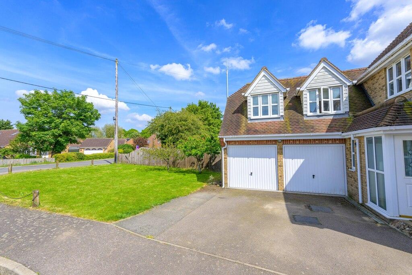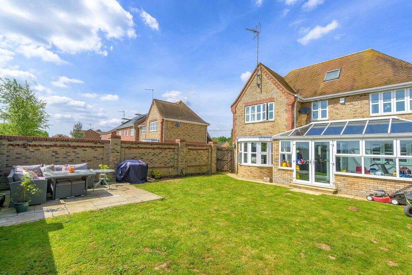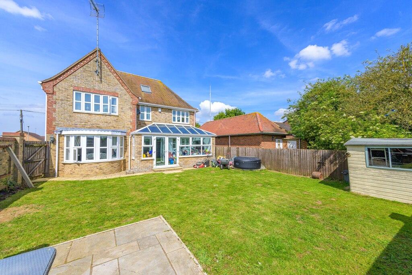4 Bedroom Detached House For Sale | Fen Road, Parson Drove, Wisbech, Cambs, PE13 4JP | £365,000 Sold STC
Key Features
- Modern Family Home
- Detached House
- Four Bedrooms
- Double Garage + Driveway
- Three Reception Rooms + Conservatory
- Family Bathroom + 2 En Suites
- Popular Village of Parson Drove
- Field Views
- Walk to School, Shop & Pub
Summary
MODERN FAMILY HOME! Check out this well presented four bedrooms detached house located in the popular village of Parson Drove. This wonderful family home offers modern living and space throughout and is an ideal home to raise a family.
The ground floor accommodation consists of an entrance hall, wc, study, spacious lounge with bay window, dining room, modern kitchen and the garden room/conservatory. The first floor provides the landing area, family bathroom and four bedrooms with bedrooms 1 & 2 benefitting from en suite shower room.
Outside space offers off road parking for multiple vehicles, the double garage, large front lawn. The rear garden is a private, enclosed, south facing space which is mostly laid to lawn with a patio area.
Location - Located in the popular village of Parson Drove with beautiful field views to the rear. Parson Drove provides ample amenities with pubs, post office, shop, primary school and doctors surgery all within the village itself.
Ground Floor
Entrance Hall
Study
8' 6'' x 6' 0'' (2.61m x 1.83m)
WC
Lounge
17' 8'' x 17' 8'' (5.4m x 5.4m)
Kitchen
19' 6'' x 7' 8'' (5.96m x 2.37m)
Dining Room
12' 0'' x 9' 7'' (3.66m x 2.93m)
Garden Room
17' 1'' x 9' 7'' (5.23m x 2.93m)
First Floor
Landing
Bedroom 1
19' 7'' x 11' 7'' (5.97m x 3.55m)
En Suite 1
6' 7'' x 6' 3'' (2.01m x 1.92m)
Bedroom 2
14' 1'' x 11' 10'' (4.3m x 3.61m)
En Suite 2
5' 8'' x 4' 8'' (1.73m x 1.43m)
Bedroom 3
9' 7'' x 8' 7'' (2.94m x 2.63m)
Bedroom 4
8' 9'' x 7' 8'' (2.67m x 2.37m)
Bathroom
8' 2'' x 4' 4'' (2.49m x 1.34m)
Exterior
Double Garage
15' 9'' x 15' 7'' (4.81m x 4.77m)
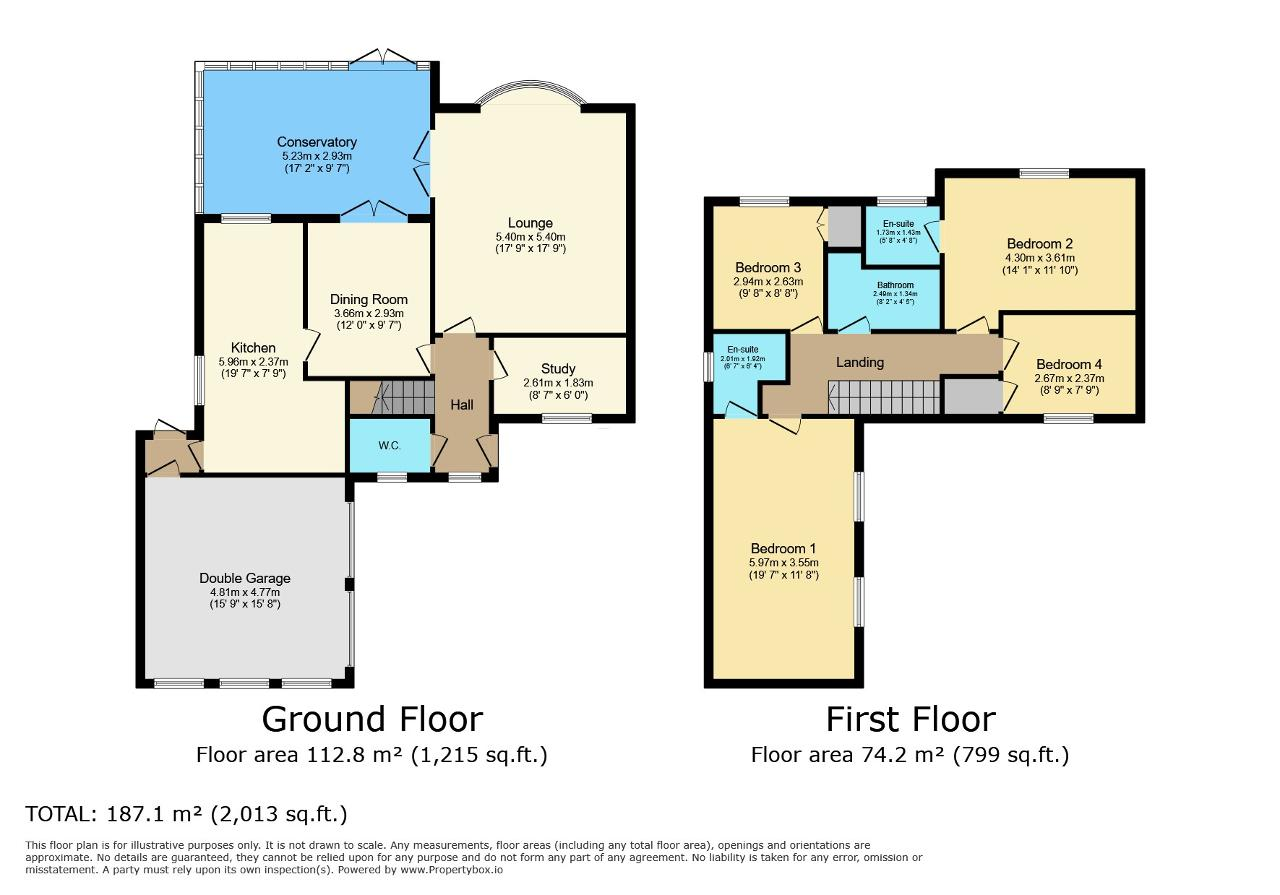
Additional Information
For further information on this property please call 01945 408007 or e-mail info@aspire-homes.com
Contact Us
The Boathouse Business Centre, 1 Harbour Square, Wisbech, Cambs, PE13 3BH
01945 408007
Key Features
- Modern Family Home
- Four Bedrooms
- Three Reception Rooms + Conservatory
- Popular Village of Parson Drove
- Walk to School, Shop & Pub
- Detached House
- Double Garage + Driveway
- Family Bathroom + 2 En Suites
- Field Views
