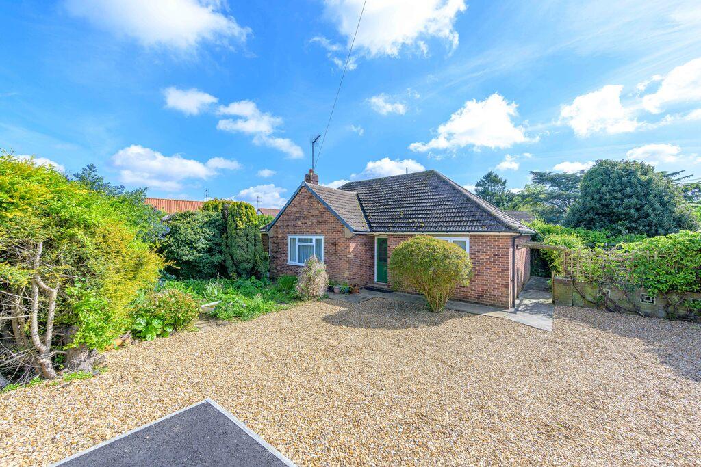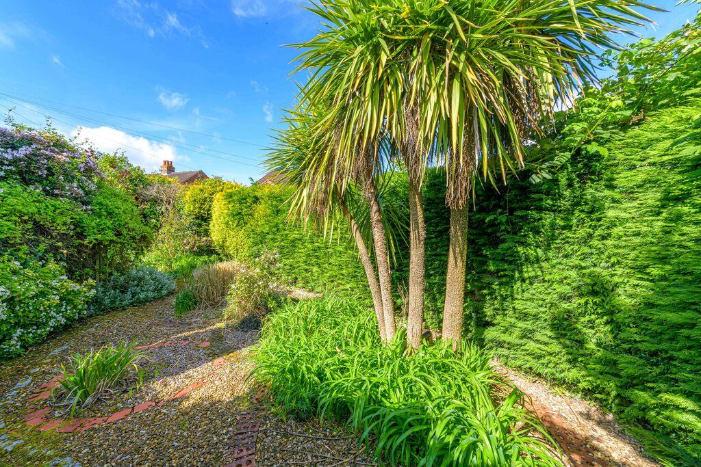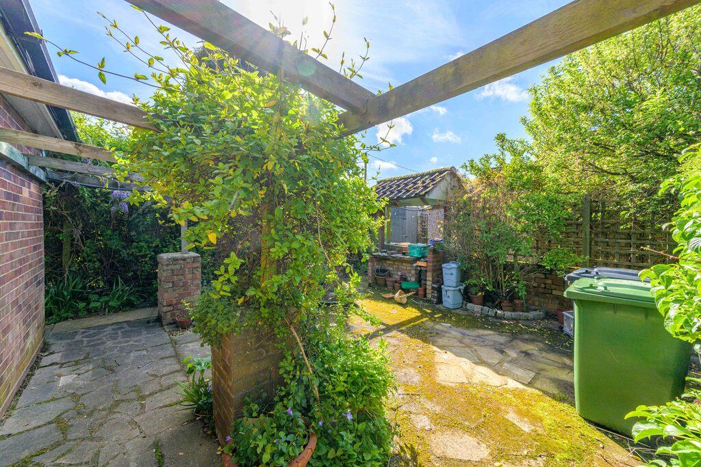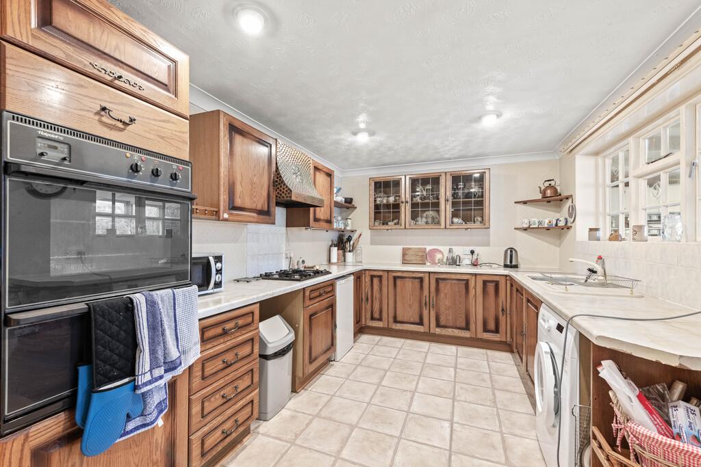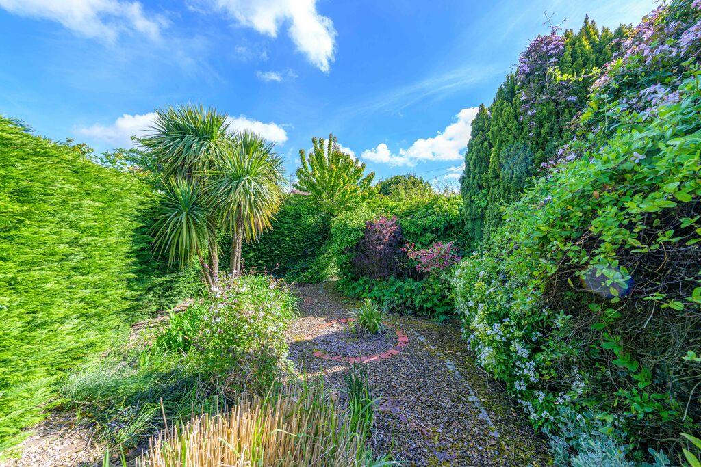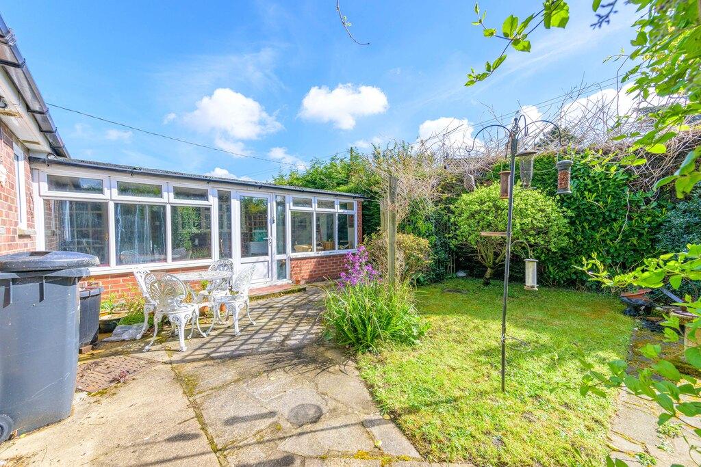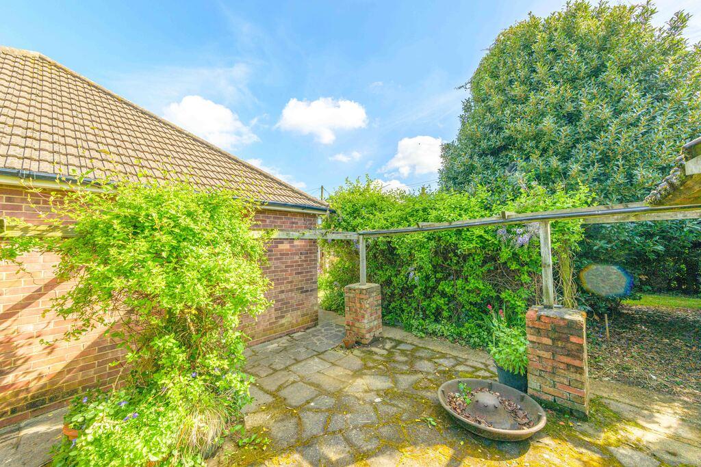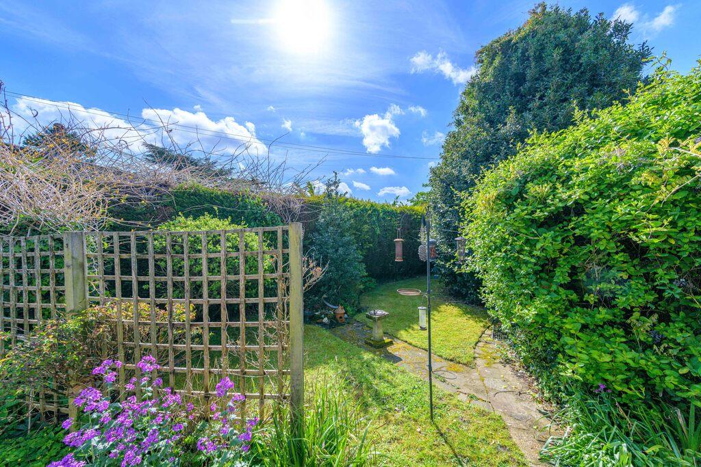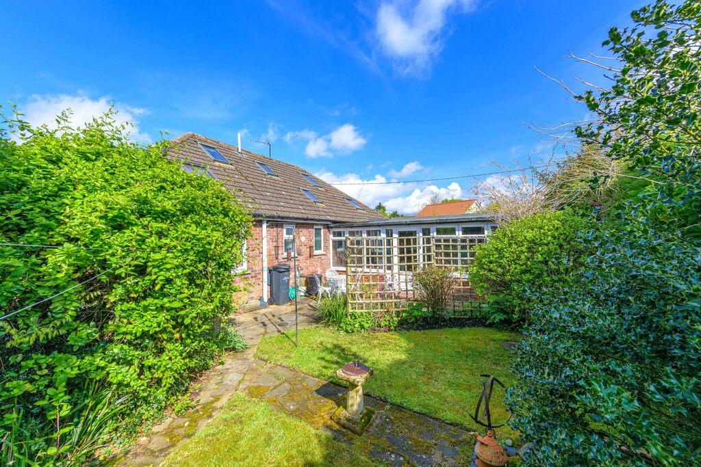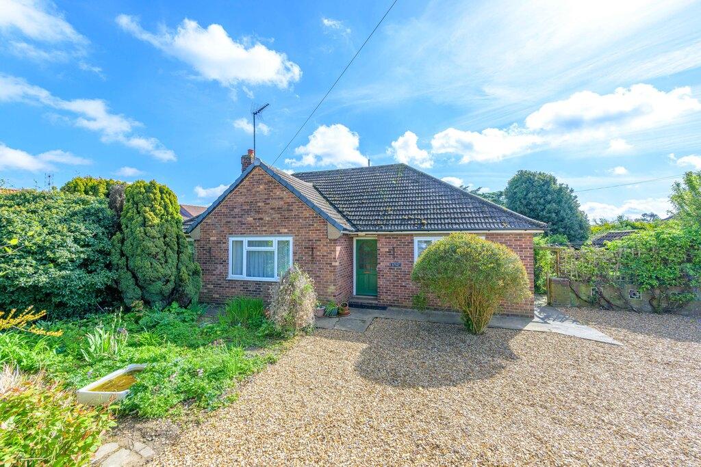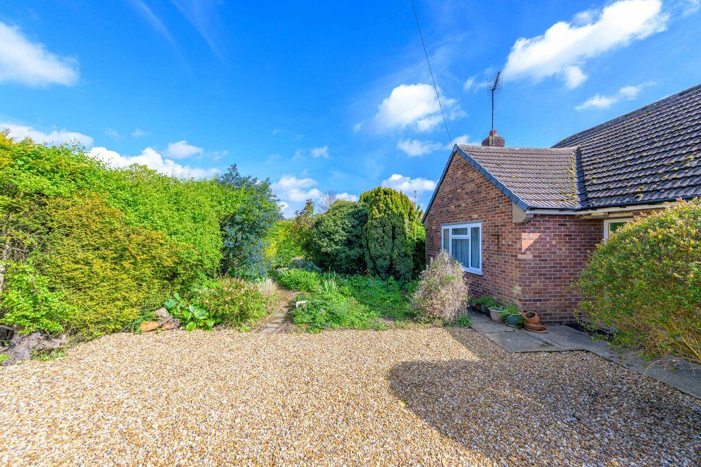5 Bedroom Chalet For Sale | Gaultree Square, Emneth, Wisbech, Cambridgeshire, PE14 8DA | £325,000
Key Features
- NO UPWARD CHAIN!
- Detached Chalet Bungalow
- 5 Bedrooms
- Generous Wrap Around Garden
- Conservatory + Sun Room
- Downstairs Bathroom + Upstairs Shower
- Off Road Parking For Numerous Vehicles
- Mains Drainage + Gas Central Heating
- Popular Village of Emneth
- DON'T MISS OUT- CALL NOW TO VIEW!
Summary
YOU WILL LOVE this charming, detached bungalow that is situated on a lovely & private CORNER PLOT within the desirable NORFOLK VILLAGE of Emneth!! There are gorgeous gardens, multiple off road parking + 5 Bedrooms!
The accommodation includes an entrance hall, 3 bedrooms on the ground floor, lounge, spacious dining room, kitchen, large sun room, WC, conservatory and family bathroom.
Upstairs are 2 more double bedrooms, storage cupboards and a shower room.
Outside the wrap around garden has a lawn, patio & several plants, shrubs and trees - This garden really is great for someone who likes to potter about!
The village of Emneth itself has multiple shops, post office, pubs, café, Chinese takeaway, primary school & nursery and all of these local amenities are a short walk away from the property so the location for a family is incredibly convenient. The local town of Wisbech is a short drive away and Downham Market & March both approximately 10 miles from the property provide your nearest railway stations with links into London and across the UK
Being sold with the benefit of NO UPWARD CHAIN! Contact us today to arrange a viewing!
Ground Floor
Entrance Hall
Lounge
14' 11'' x 13' 11'' (4.55m x 4.25m)
Kitchen
14' 10'' x 9' 3'' (4.54m x 2.82m)
Dining Room
20' 4'' x 9' 11'' (6.22m x 3.04m)
Sun Room
19' 6'' x 9' 11'' (5.96m x 3.04m)
Conservatory
12' 0'' x 8' 6'' (3.68m x 2.6m)
Bedroom 1
12' 4'' x 10' 11'' (3.77m x 3.34m)
Bedroom 2
11' 11'' x 10' 1'' (3.64m x 3.08m)
Bedroom 4
12' 11'' x 8' 4'' (3.94m x 2.55m)
Family Bathroom
7' 5'' x 6' 2'' (2.27m x 1.88m)
First Floor
Bedroom 3
10' 8'' x 10' 9'' (3.27m x 3.28m)
Bedroom 5
10' 7'' x 8' 9'' (3.25m x 2.68m)
Shower Room
5' 8'' x 5' 5'' (1.74m x 1.67m)
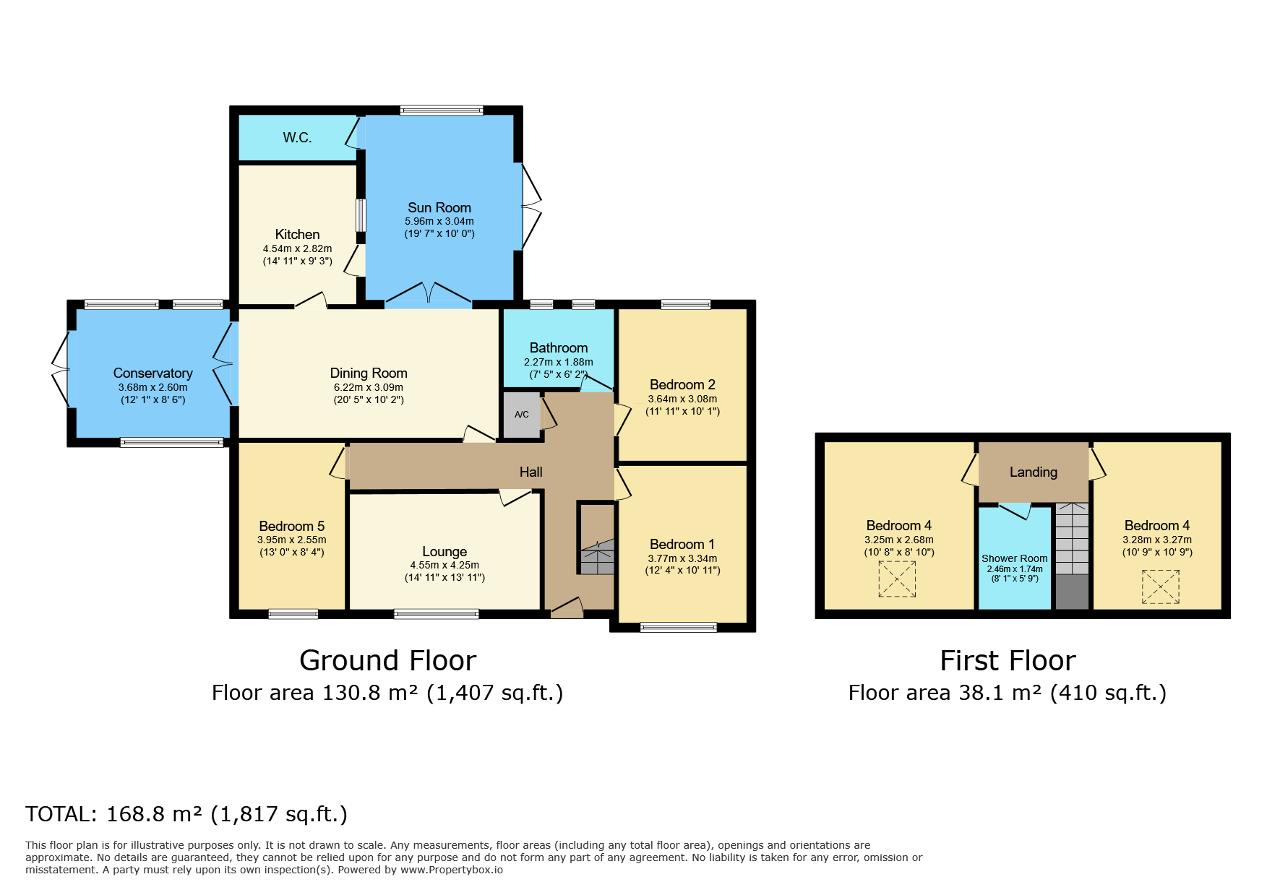
Additional Information
For further information on this property please call 01945 408007 or e-mail info@aspire-homes.com
Contact Us
The Boathouse Business Centre, 1 Harbour Square, Wisbech, Cambs, PE13 3BH
01945 408007
Key Features
- NO UPWARD CHAIN!
- 5 Bedrooms
- Conservatory + Sun Room
- Off Road Parking For Numerous Vehicles
- Popular Village of Emneth
- Detached Chalet Bungalow
- Generous Wrap Around Garden
- Downstairs Bathroom + Upstairs Shower
- Mains Drainage + Gas Central Heating
- DON'T MISS OUT- CALL NOW TO VIEW!
