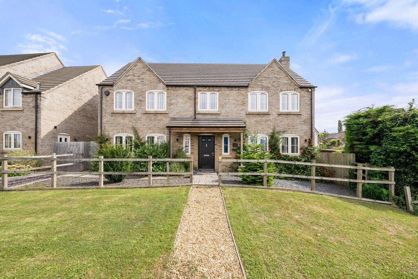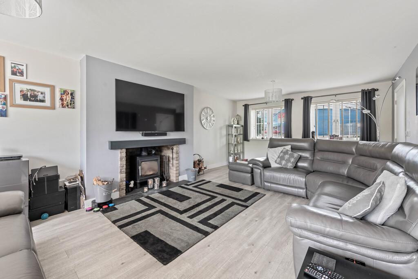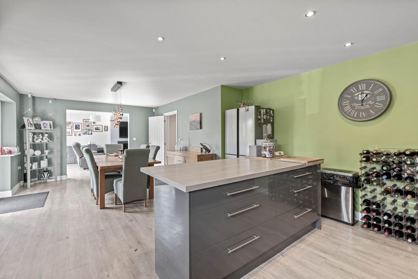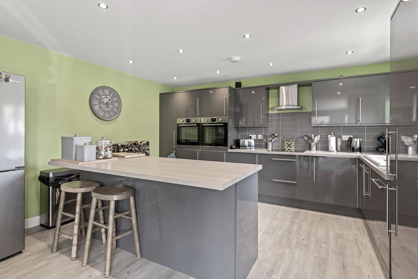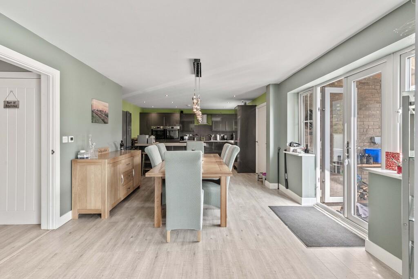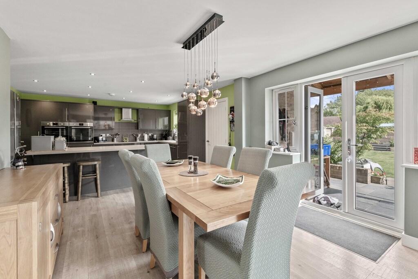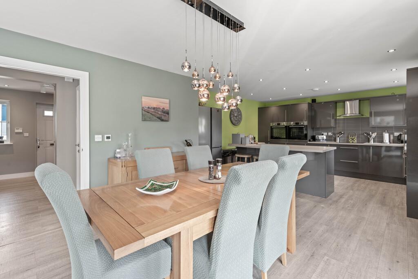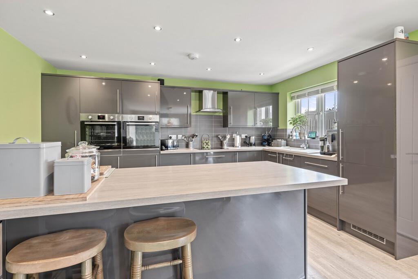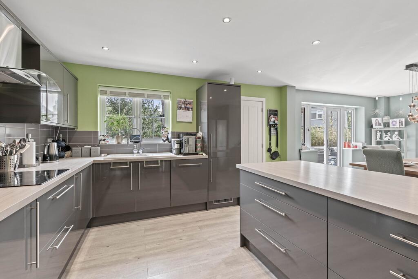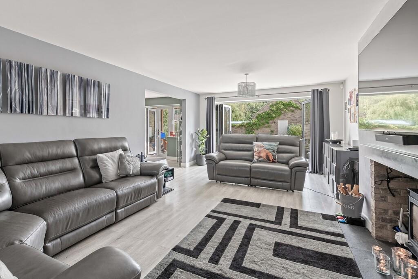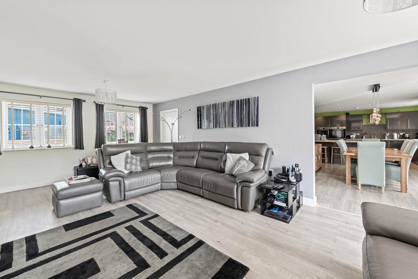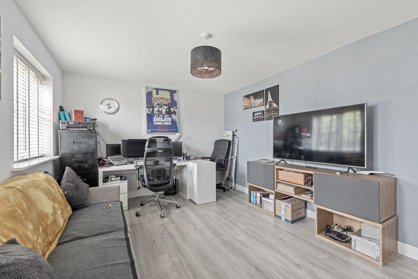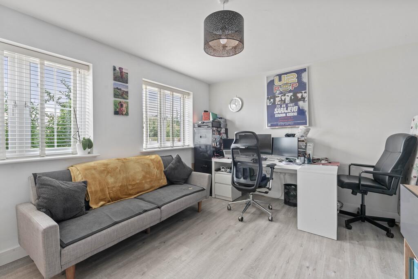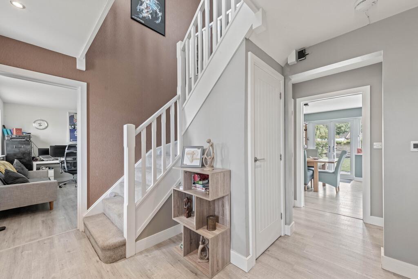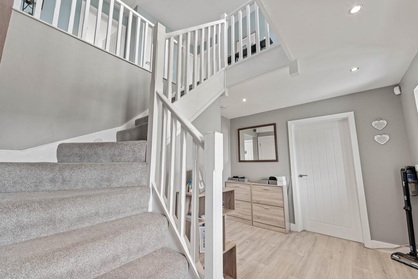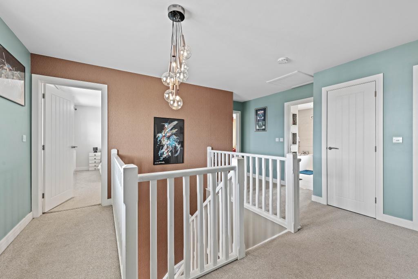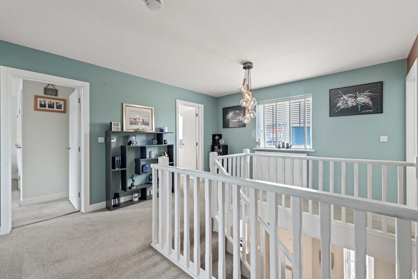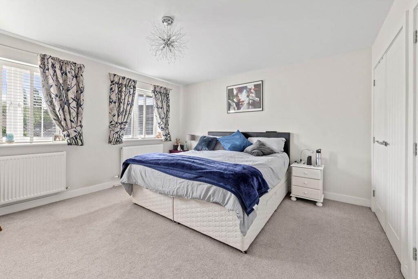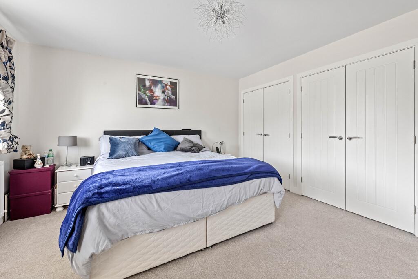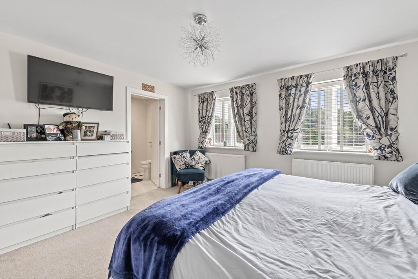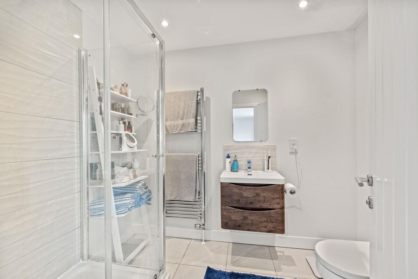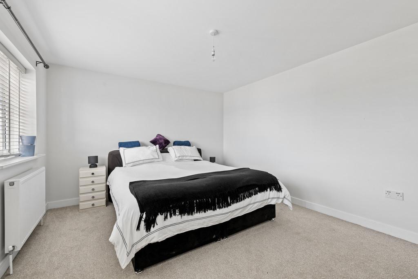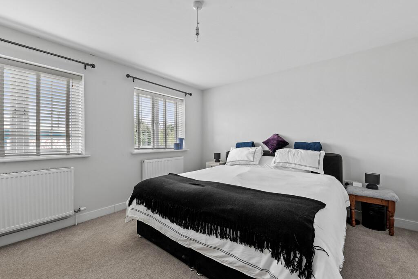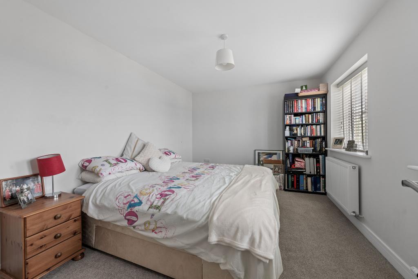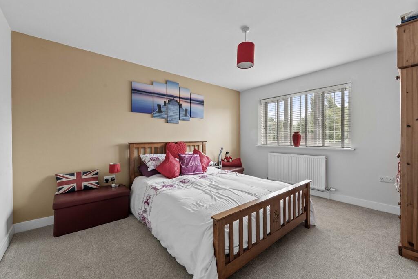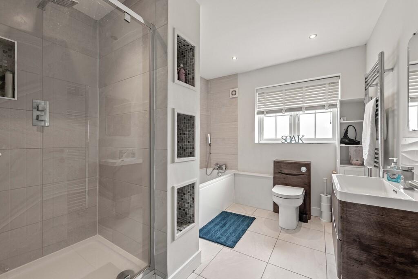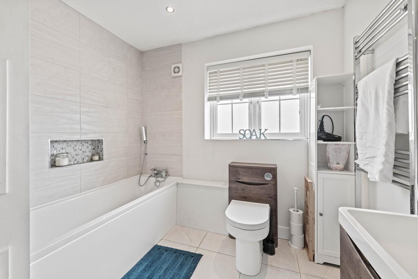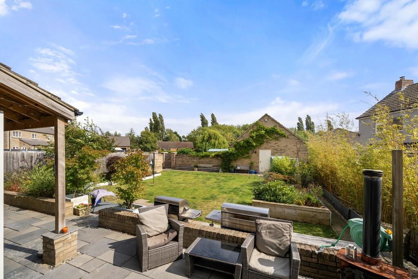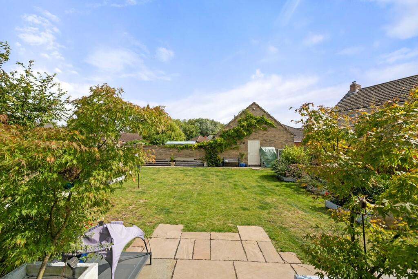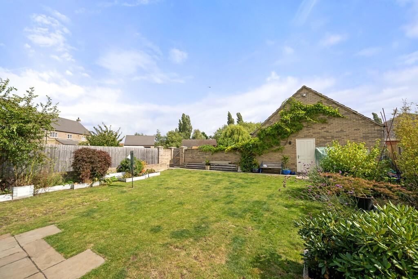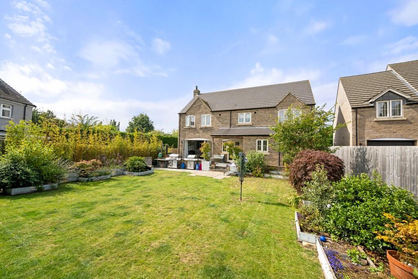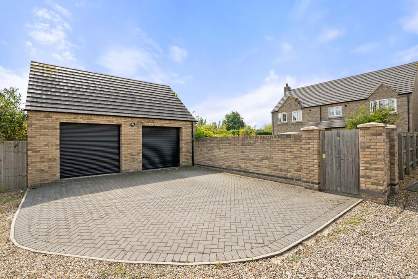4 Bedroom Detached House For Sale | Gull Road, Guyhirn, Wisbech, Cambridgeshire, PE13 4ER | £449,995 Sold STC
Key Features
- STUNNING modern home (2017)
- WOW FACTOR kitchen/diner
- LARGE lounge with wood burner
- 4 DOUBLE bedrooms
- Home office/5th bedroom
- Separate utility room
- En-suite + bathroom + GF W.C
- Ample off road parking
- DOUBLE GARAGE + lovely garden
- Desirable VILLAGE LOCATION
Summary
SIMPLY STUNNING....! Aspire Homes are delighted to present for sale this stunning, detached home. Built in 2017, the property exudes modernity and grandeur, offering ample space for both relaxation and entertaining.
The heart of the home is undoubtedly the impressive kitchen/diner. Complete with a built-in double oven, tall fridge/freezer, ceramic hob, extractor, and a large breakfast island with seating for three, it is a chef"s dream. The space is also large enough to accommodate a generous dining table, making it ideal for family gatherings and dinner parties, all whilst overlooking the beautiful garden.
The property also boasts a large 25ft lounge with a wood burner and bi-fold doors that offer a seamless transition to the garden. The lounge is one of two reception areas within the home, providing ample space for family leisure time.
A separate utility room adds to the functionality of the home, whilst a home office offers the perfect environment for working from home or it can be utilized as a fifth bedroom.
The property features a total of four spacious double bedrooms upstairs with the main bedroom boasting an en-suite shower room & built in wardrobes. The luxury family bathroom has both a shower cubicle AND a bath.
The property also features multiple off-road parking and a double garage with remote controlled electric doors to the rear. There is a good sized rear garden which is a perfect space to sit back, relax & unwind in! This home also benefits from having air source heating & is immaculate throughout!
Location: Located in the village of Guyhirn, with lots of countryside walks nearby, local schools, pubs, restaurants and easy access onto the A47 leading to either Peterborough for your railway links direct to London or King's Lynn and the Norfolk coast.
Contact us today to view this stunning home!!
Ground Floor
Entrance Hall
Kitchen/Diner
26' 4'' x 14' 2'' (8.05m x 4.34m)
Utility Room
7' 4'' x 5' 4'' (2.24m x 1.65m)
Lounge
25' 7'' x 13' 5'' (7.82m x 4.11m)
Office/Bedroom 5
13' 8'' x 10' 9'' (4.19m x 3.3m)
W.C
First Floor
Landing
Bedroom 1
15' 3'' x 13' 5'' (4.67m x 4.11m)
En-Suite
8' 5'' x 6' 7'' (2.57m x 2.01m)
Bedroom 2
13' 5'' x 11' 5'' (4.11m x 3.48m)
Bedroom 3
13' 8'' x 11' 8'' (4.19m x 3.56m)
Bedroom 4
13' 5'' x 10' 0'' (4.09m x 3.07m)
Family Bathroom
9' 8'' x 8' 7'' (2.95m x 2.64m)
Exterior
Double Garage
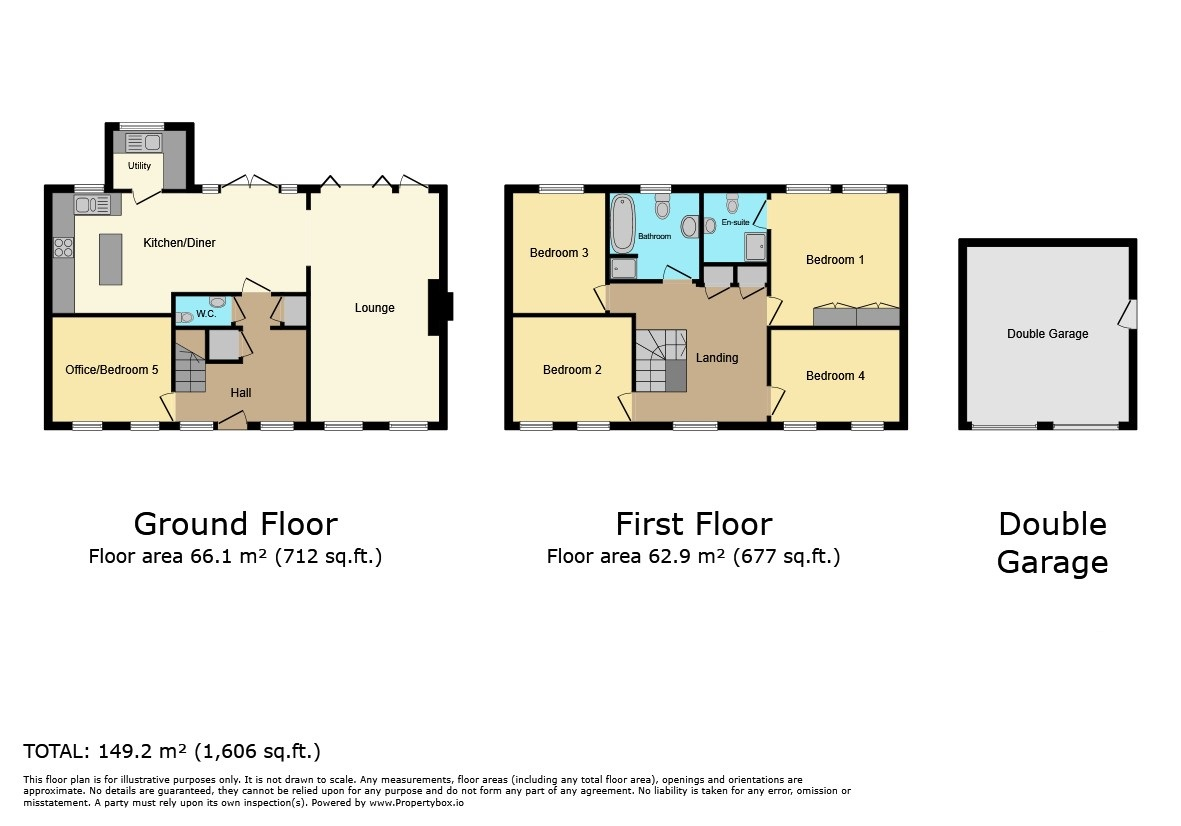
Energy Efficiency
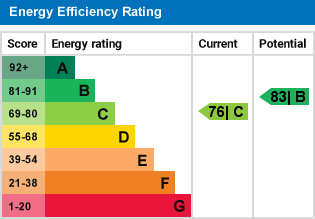
Additional Information
For further information on this property please call 01945 408007 or e-mail info@aspire-homes.com
Contact Us
The Boathouse Business Centre, 1 Harbour Square, Wisbech, Cambs, PE13 3BH
01945 408007
Key Features
- STUNNING modern home (2017)
- LARGE lounge with wood burner
- Home office/5th bedroom
- En-suite + bathroom + GF W.C
- DOUBLE GARAGE + lovely garden
- WOW FACTOR kitchen/diner
- 4 DOUBLE bedrooms
- Separate utility room
- Ample off road parking
- Desirable VILLAGE LOCATION
