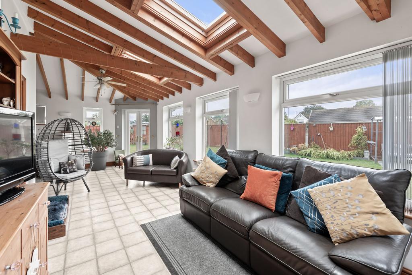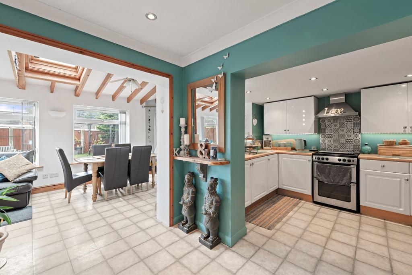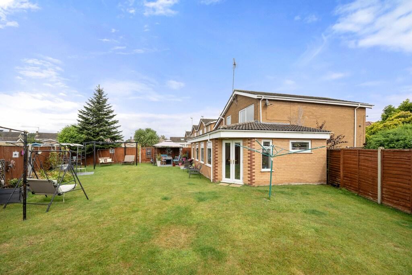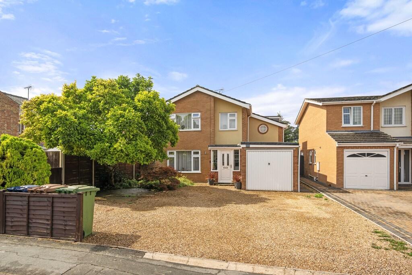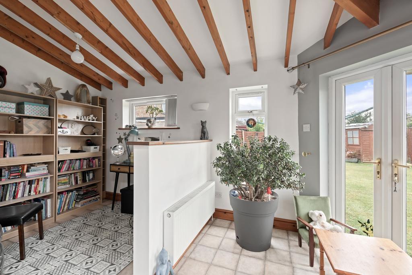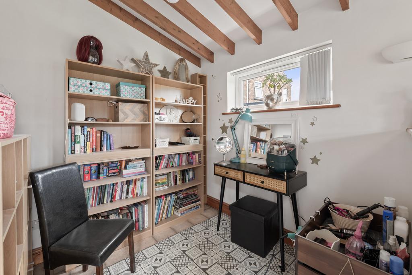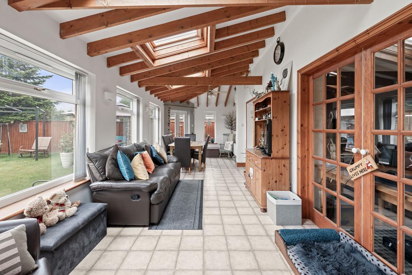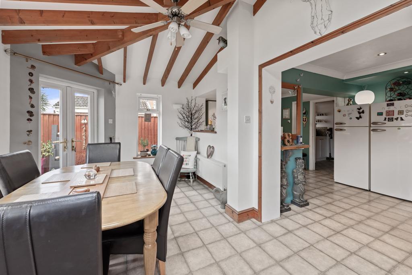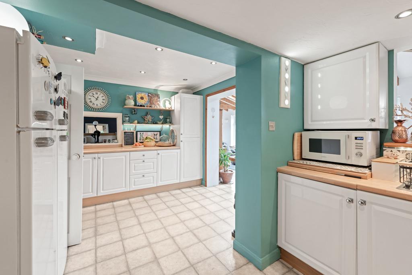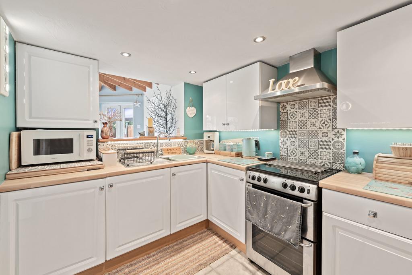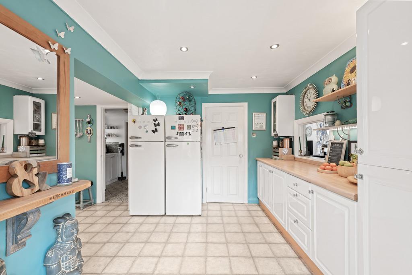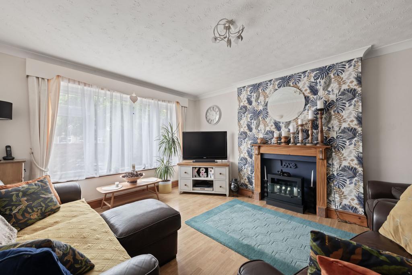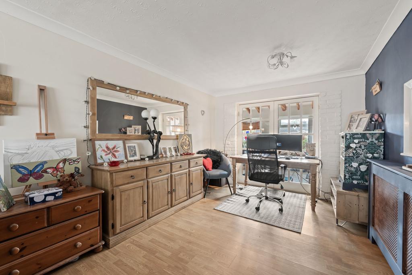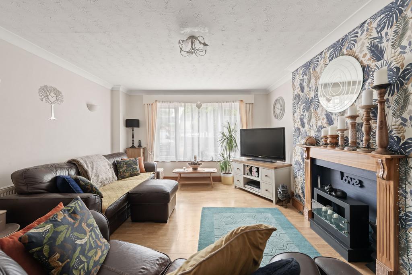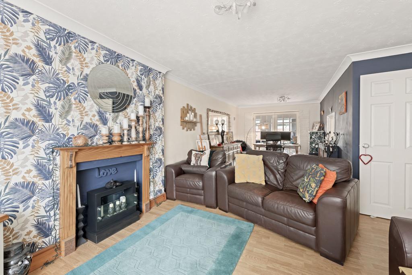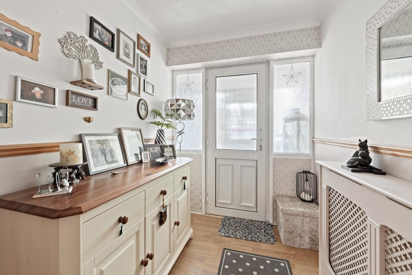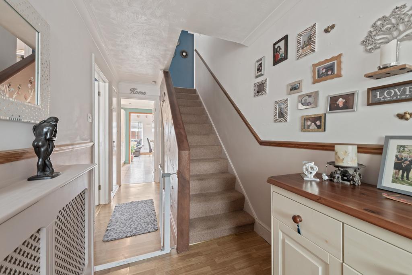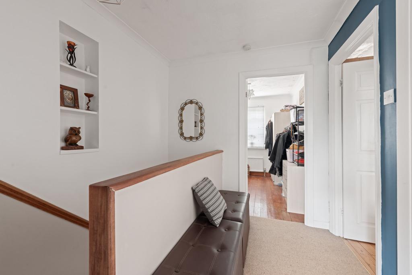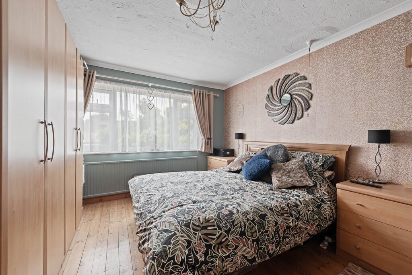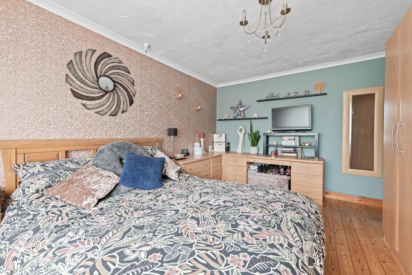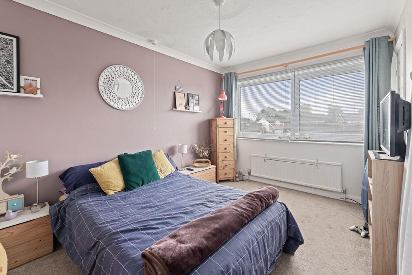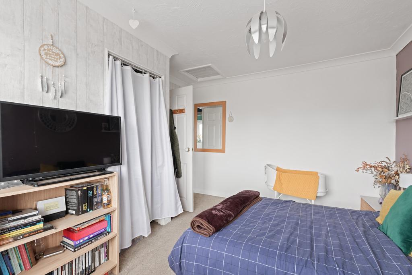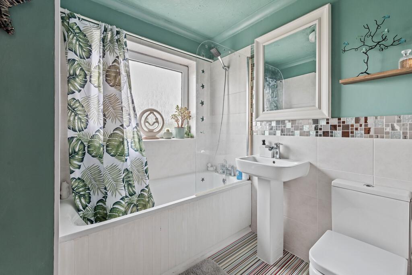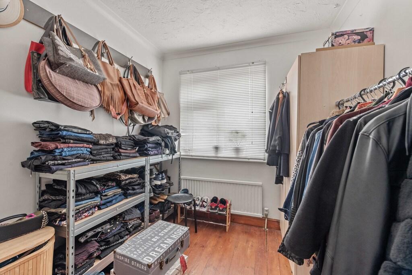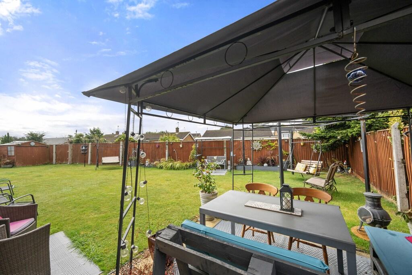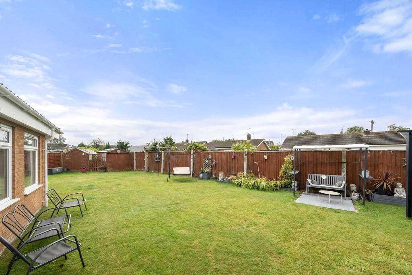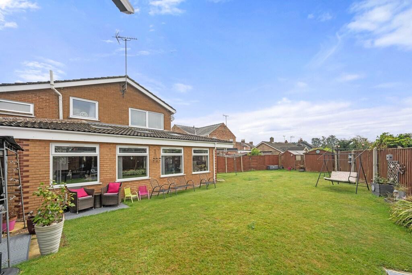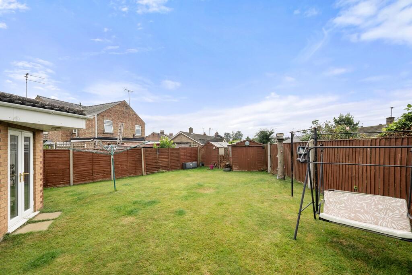4 Bedroom Detached House For Sale | Ramnoth Road, Wisbech, PE13 2SN | £325,000
Key Features
- EXTENDED FAMILY HOME!
- Beautifully Presented Property
- Detached Four Bedroom House
- Open Plan Downstairs Living Space
- 3/4 Reception Rooms
- Modern Kitchen & Bathroom
- Utility Room + Downstairs WC
- Garage + Ample Off Road Parking
- Generous Rear Garden
- Close to Schools & Amenities
Summary
EXTENDED FAMILY HOME! Check out this beautifully presented four bedroom detached house located in a convenient town location with local schools, shops and other amenities nearby. This property benefits from spacious open plan living space on the ground floor with a beautiful kitchen and the impressive extended garden/family room.
The accommodation consists of an entrance porch which leads into the garage and the welcoming hallway, open plan lounge and dining room with a feature fireplace and double glazed doors leading into the garden/family room, this is an impressive space with vaulted ceilings, multiple skylights and windows and two sets of French doors leading out to the garden, as well as a separate study area. The kitchen is a modern space which has its own utility room and is also open to the garden room. On the first floor you will find the landing area which leads onto the modern family bathroom and all four bedrooms.
Outside space offers plenty of frontage with ample off road parking for multiple vehicles + a single garage. The rear garden is a generous space, mostly laid to lawn and will enjoy the sunshine all afternoon/evening.
Ground Floor
Entrance Porch
6' 6'' x 4' 0'' (1.99m x 1.23m)
Hallway
Lounge
14' 0'' x 12' 3'' (4.28m x 3.74m)
Dining Room
12' 10'' x 9' 6'' (3.92m x 2.91m)
Kitchen
17' 1'' x 9' 9'' (5.22m x 2.98m)
Garden/Family Room
34' 1'' x 9' 5'' (10.4m x 2.88m)
Study
7' 5'' x 7' 6'' (2.28m x 2.29m)
Utility Room
7' 7'' x 6' 11'' (2.32m x 2.13m)
First Floor
Landing
Bedroom 1
14' 1'' x 10' 11'' (4.31m x 3.34m)
Bedroom 2
12' 6'' x 10' 11'' (3.82m x 3.34m)
Bedroom 3
17' 1'' x 7' 6'' (5.23m x 2.3m)
Bedroom 4
9' 0'' x 7' 4'' (2.76m x 2.26m)
Family Bathroom
7' 4'' x 6' 9'' (2.26m x 2.06m)
Exterior
Garage
16' 11'' x 8' 2'' (5.16m x 2.49m)
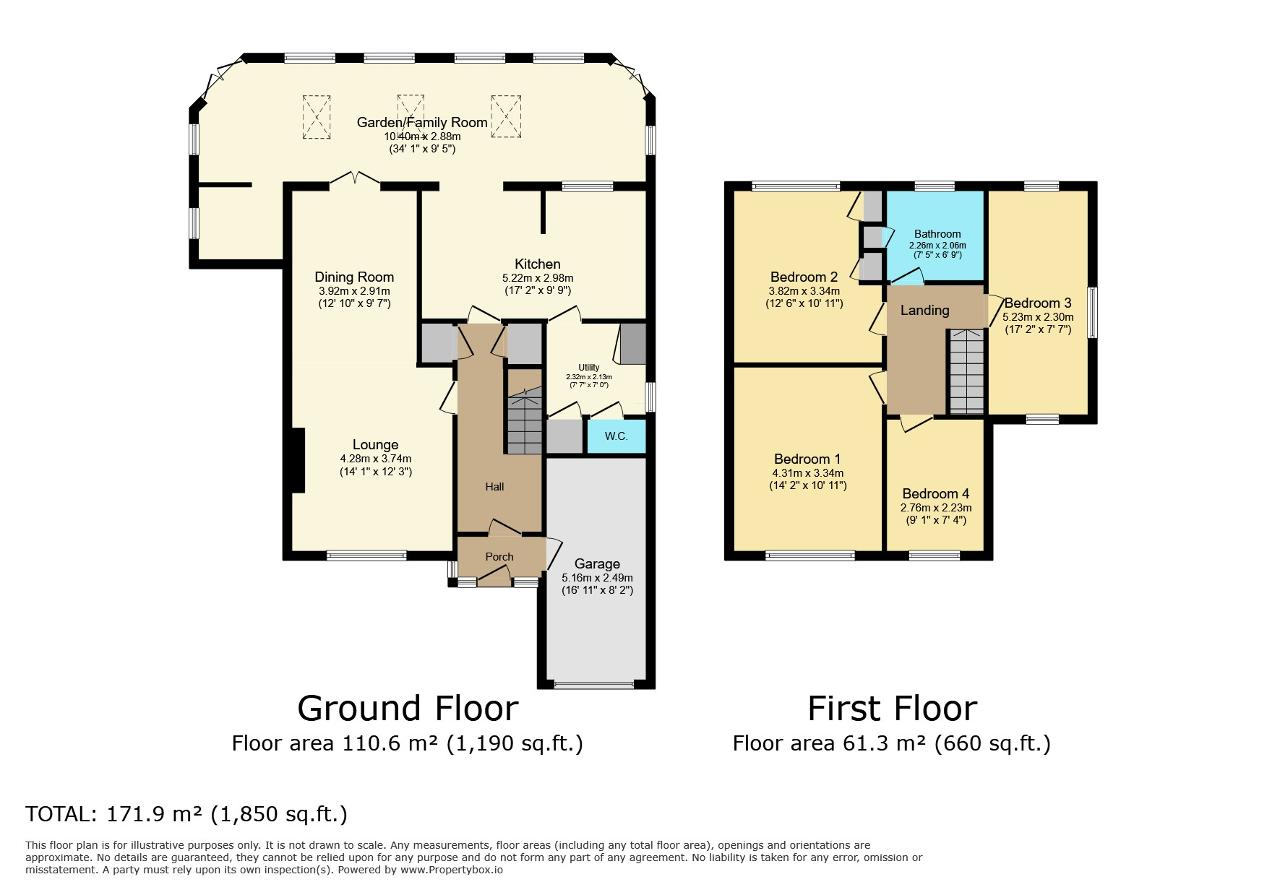
Energy Efficiency
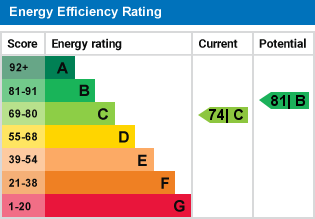
Additional Information
For further information on this property please call 01945 408007 or e-mail info@aspire-homes.com
Contact Us
The Boathouse Business Centre, 1 Harbour Square, Wisbech, Cambs, PE13 3BH
01945 408007
Key Features
- EXTENDED FAMILY HOME!
- Detached Four Bedroom House
- 3/4 Reception Rooms
- Utility Room + Downstairs WC
- Generous Rear Garden
- Beautifully Presented Property
- Open Plan Downstairs Living Space
- Modern Kitchen & Bathroom
- Garage + Ample Off Road Parking
- Close to Schools & Amenities
