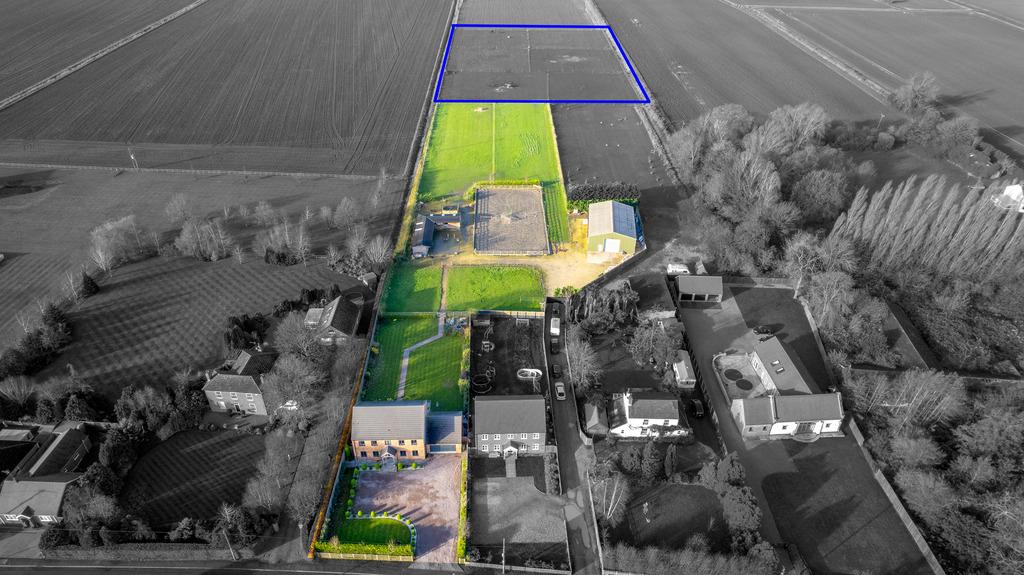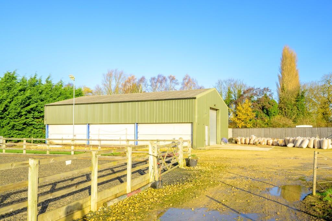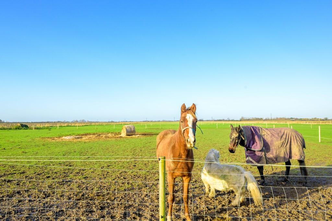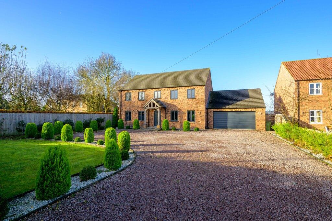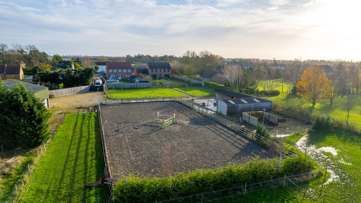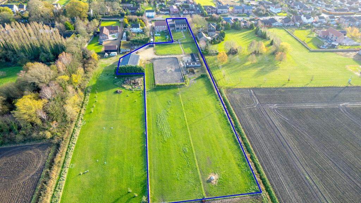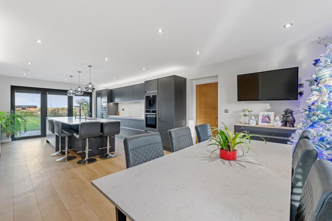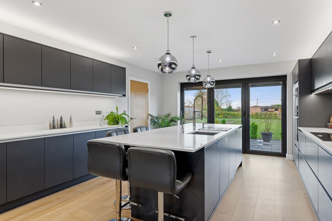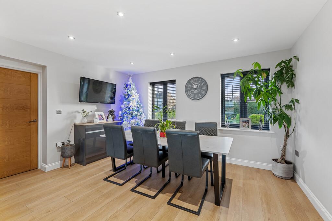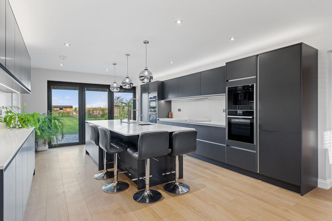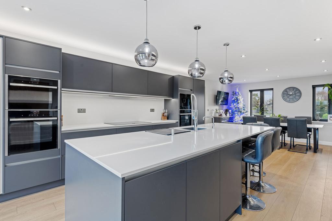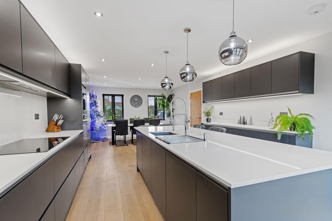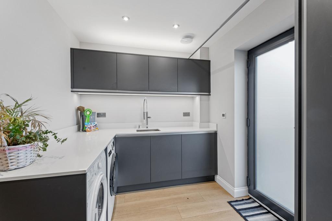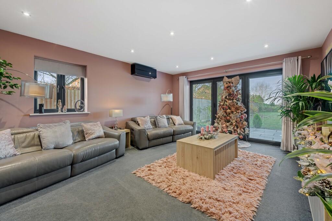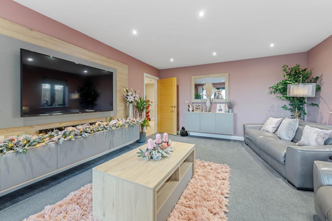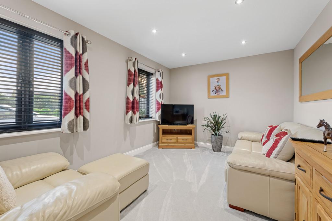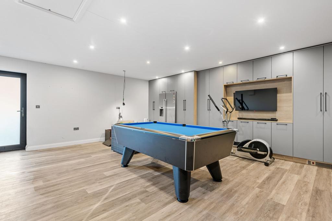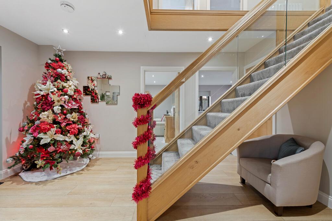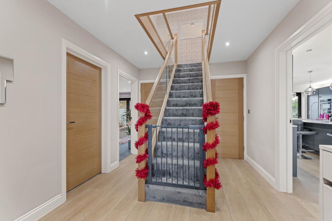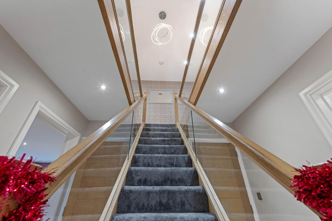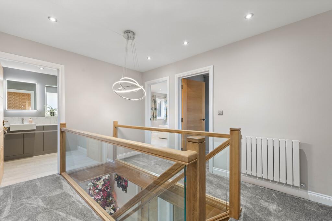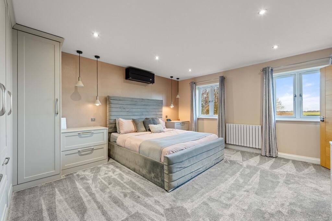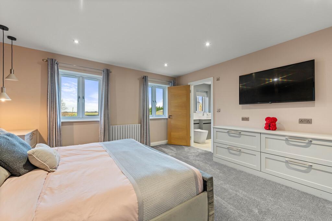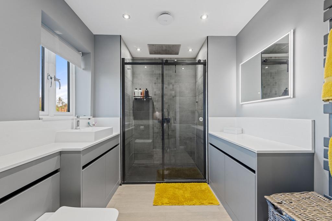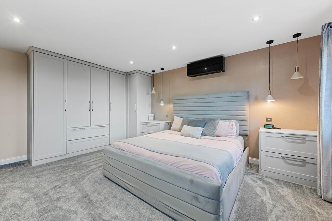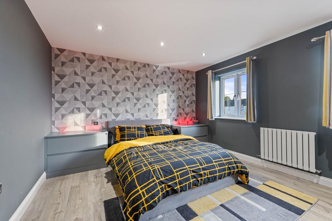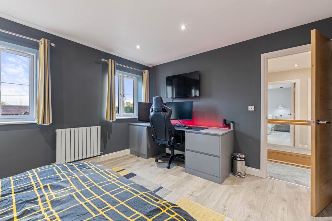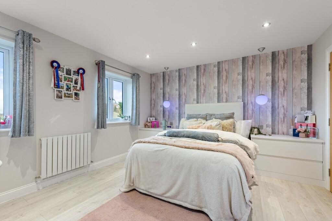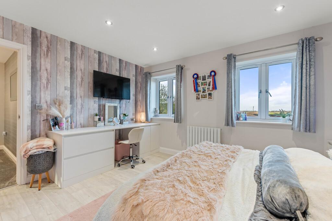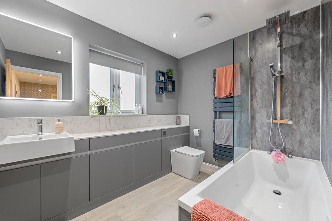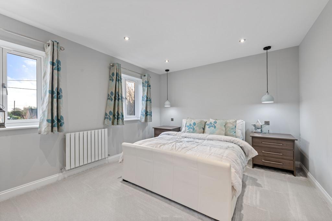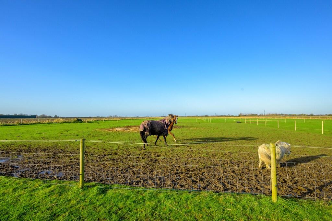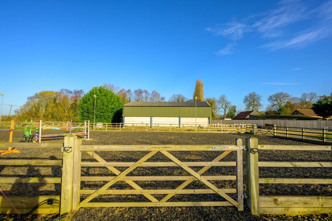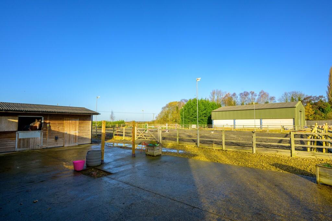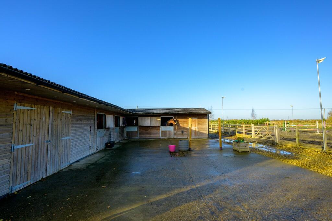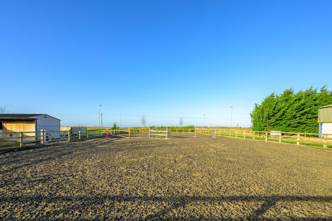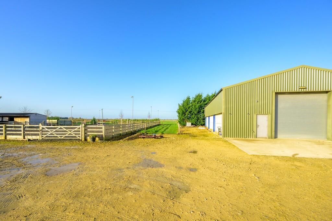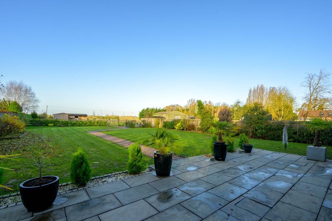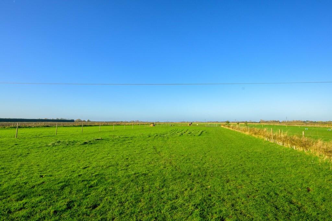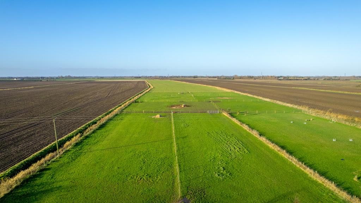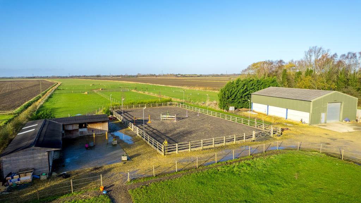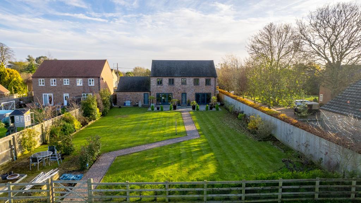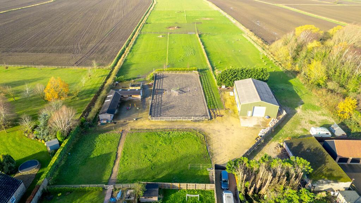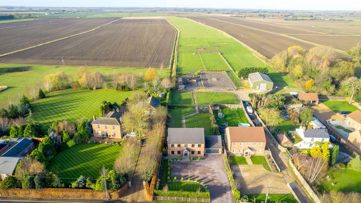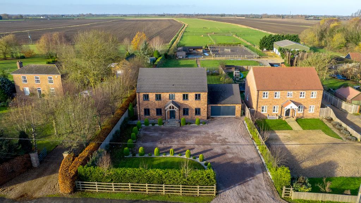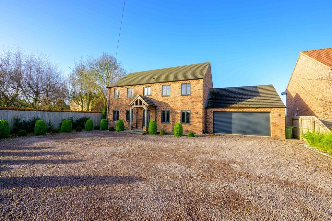4 Bedroom Detached House For Sale | Fridaybridge Road, Elm, Wisbech, Cambridgeshire, PE14 0AU | Offers in Region of £850,000
Key Features
- Stunning modern detached home
- 2.5 ACRE plot
- 216m2 barn with 3 phase electric
- 20m x 40m flood lit arena + stable block
- Potential to lease 3 more acres
- 4 DOUBLE bedrooms
- LUXURY kitchen
- 2 Reception rooms
- Separate vehicle access to barn & land
- Desirable village location
Summary
THE FULL PACKAGE...! This property is not just a luxurious home; it's an all-inclusive package that includes a large barn and a 2.5-acre plot. Perfect for those looking to work from home or keep their horses on-site, this property offers extensive equestrian facilities and a 216m2 barn with 3 phase electric. A further 3 acres can potentially be available on a long term lease like the current owners have (This is the blue outline area in photo 2).
The house itself is nothing short of stunning. The ground floor boasts a luxury kitchen which is a focal point of the home with its quartz worktops, centre island, breakfast bar, and bi-fold doors that offer a splendid view of the large gardens. You'll also find two reception rooms, a grand hallway, a separate utility room, and a convenient downstairs toilet.
Moving upstairs, there are four double bedrooms, including a master with an en-suite, and a family bathroom. Bedrooms 2 and 3 even benefit from having walk-in wardrobes. The double garage, fully decorated and featuring LVT flooring, adds extra living space or serves as a games room.
The exterior of the property is just as impressive. Ample parking is provided, along with a double garage that features an electric door (currently used as a games room). The beautiful garden leads to the equestrian facilities, which include a stable block, hay barn, tack room, yard, and a 40m x 20m floodlit arena. The paddocks are post and rail. The 59ft barn offers an excellent workspace or storage area, with separate electric gate access for convenience.
The house is equipped with gas-fired central heating, with underfloor heating on the ground floor and radiators upstairs. There is mains drainage + CCTV and an alarm system are also present for added security. The house also features quality fittings, including oak doors throughout.
Located in the desirable village of Elm, which boasts the popular 'The Sportsman' pub, a village shop, a park, and a primary school, this property offers excellent commuter links to Wisbech, March, Kings Lynn, and Peterborough.
Contact us today to view this impressive Fine Home!
Ground Floor
Hall
Kitchen/Diner
28' 8'' x 13' 6'' (8.74m x 4.14m)
Utility Room
9' 1'' x 7' 4'' (2.77m x 2.26m)
Lounge
17' 5'' x 13' 8'' (5.31m x 4.19m)
Sitting Room
13' 8'' x 10' 0'' (4.19m x 3.05m)
W.C
First Floor
Landing
Bedroom 1
17' 8'' x 13' 8'' (5.4m x 4.19m)
En-suite
8' 11'' x 7' 4'' (2.72m x 2.26m)
Bedroom 2
13' 8'' x 12' 0'' (4.19m x 3.66m)
Bedroom 3
13' 8'' x 10' 11'' (4.19m x 3.35m)
Bedroom 4
13' 8'' x 12' 0'' (4.17m x 3.66m)
Family Bathroom
9' 1'' x 6' 11'' (2.77m x 2.13m)
Exterior
Double Garage
22' 11'' x 19' 8'' (7m x 6m)
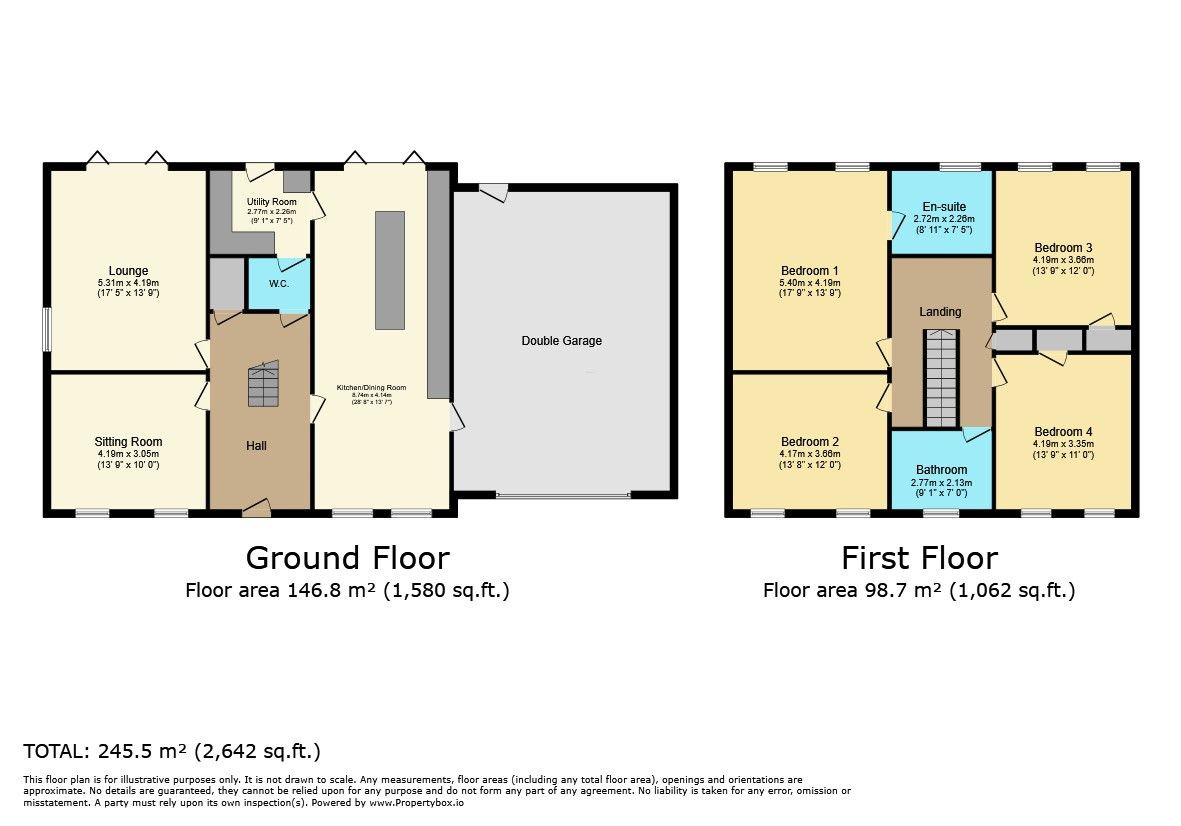
Energy Efficiency
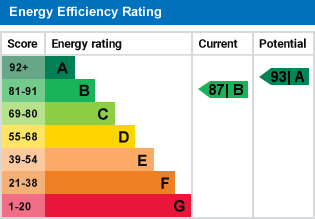
Additional Information
For further information on this property please call 01945 408007 or e-mail info@aspire-homes.com
Contact Us
The Boathouse Business Centre, 1 Harbour Square, Wisbech, Cambs, PE13 3BH
01945 408007
Key Features
- Stunning modern detached home
- 216m2 barn with 3 phase electric
- Potential to lease 3 more acres
- LUXURY kitchen
- Separate vehicle access to barn & land
- 2.5 ACRE plot
- 20m x 40m flood lit arena + stable block
- 4 DOUBLE bedrooms
- 2 Reception rooms
- Desirable village location
