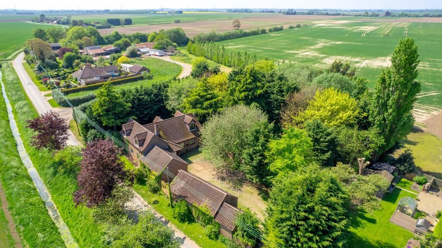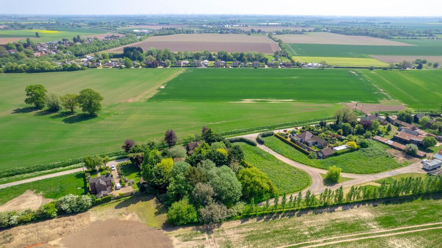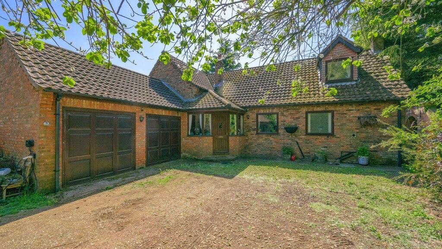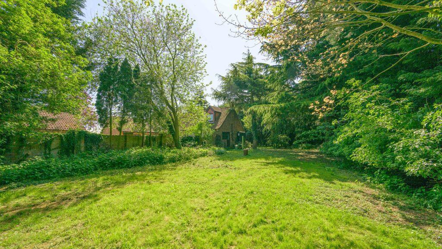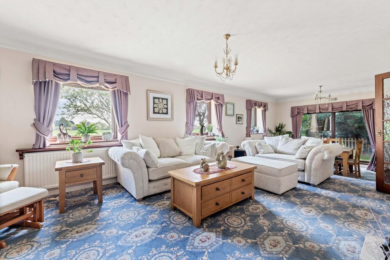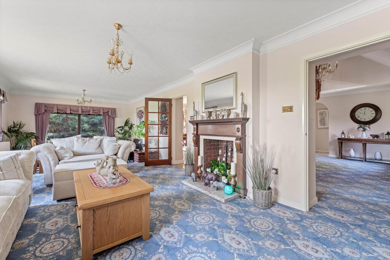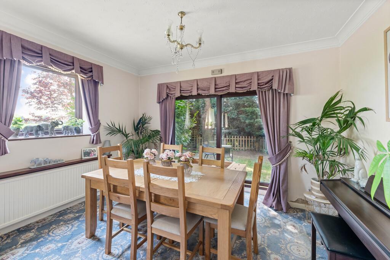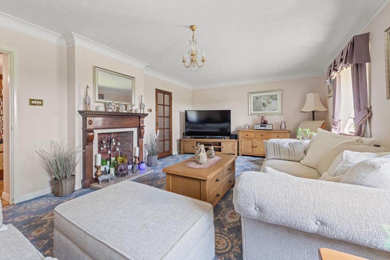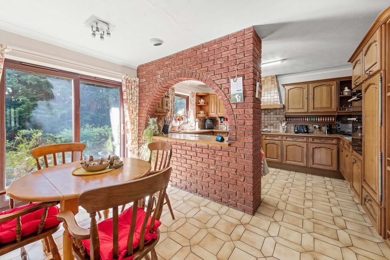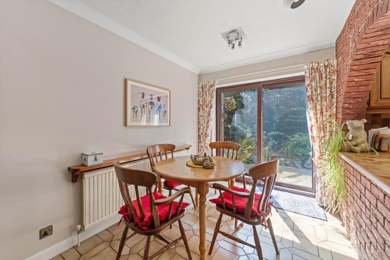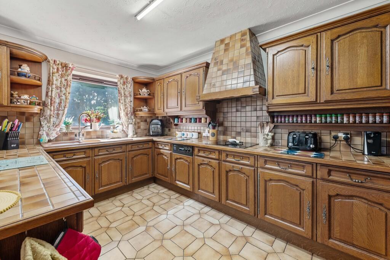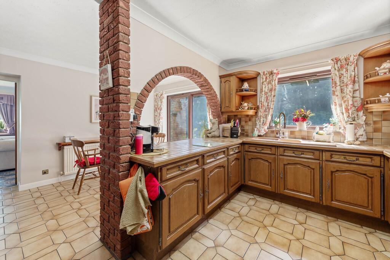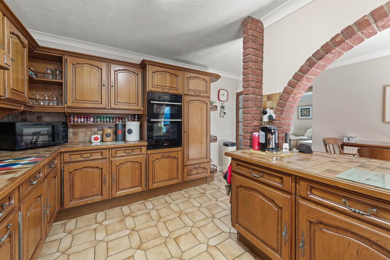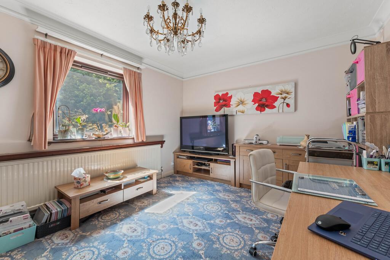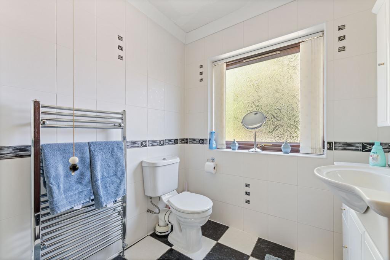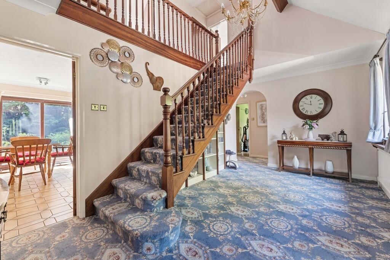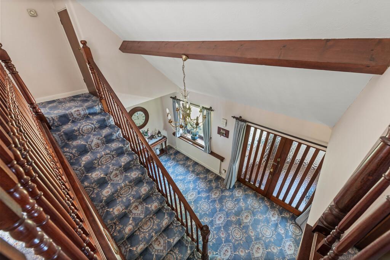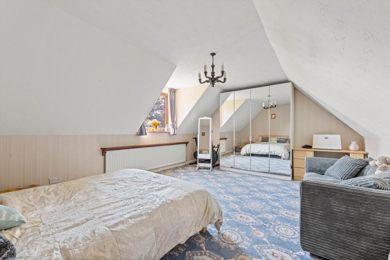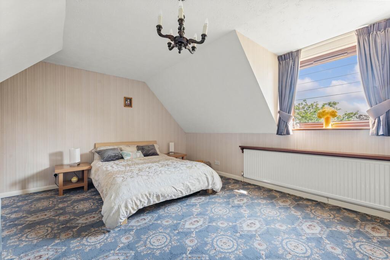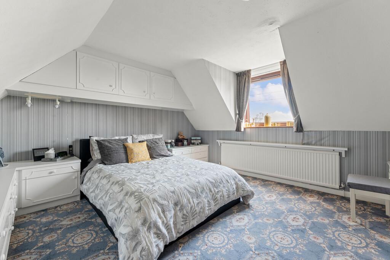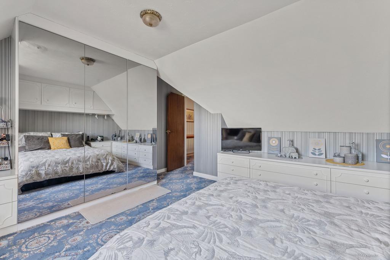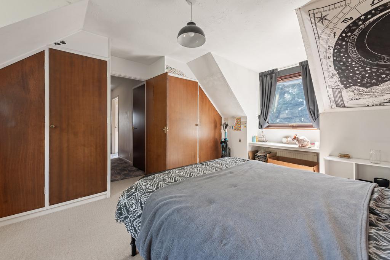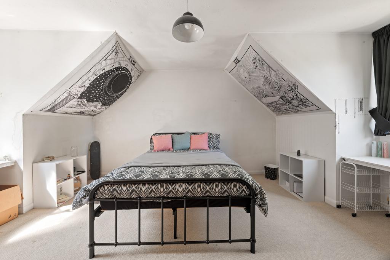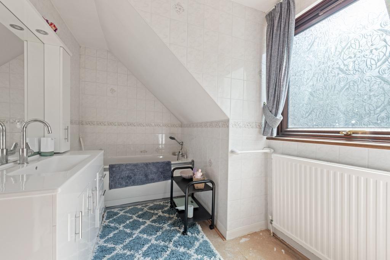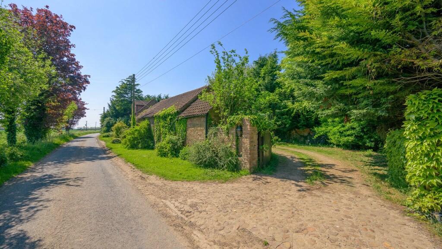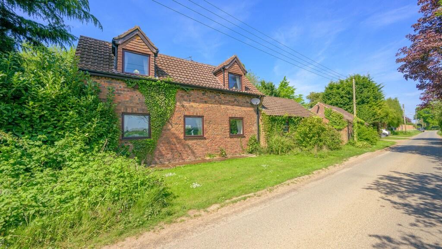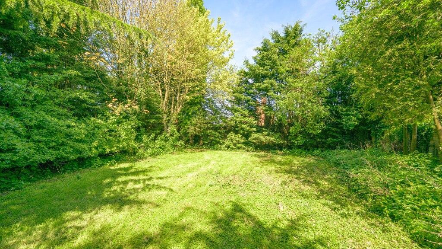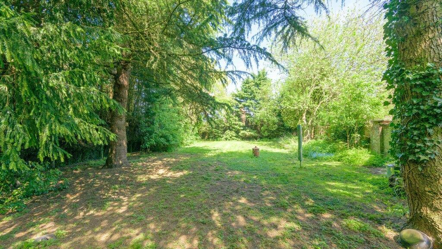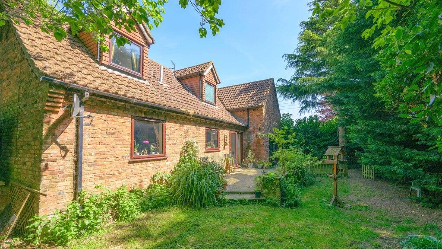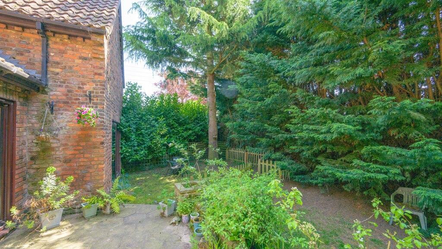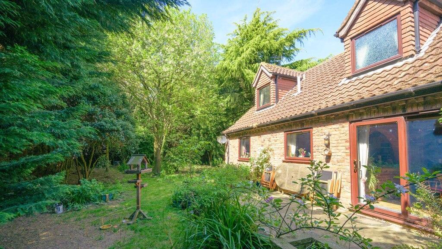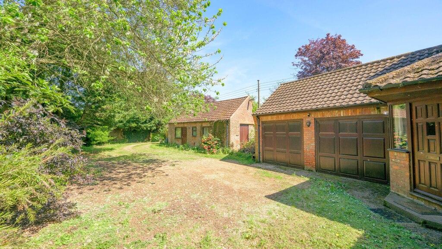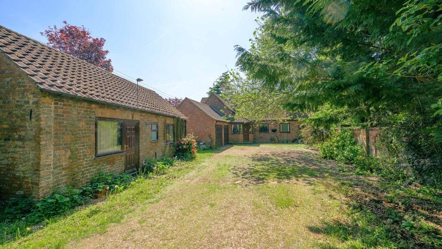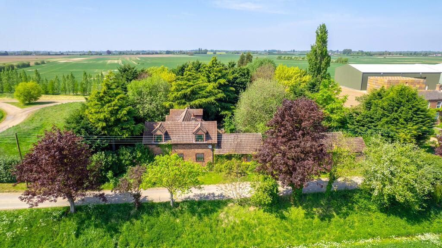4 Bedroom Detached House For Sale | Lutton Garnsgate, Long Sutton, Spalding, Lincolnshire, PE12 9JP | £495,000
Key Features
- No onward chain!
- Beautiful Rural setting
- Plot approx 0.75 ACRE!! (sts)
- Spacious detached chalet
- Annexe/Detached outbuilding
- DOUBLE GARAGE
- 3/4 Bedrooms
- Kitchen/Diner
- Separate utility room
- Large lounge
Summary
PLENTY OF SPACE INSIDE & OUT...! This sizable chalet is situated on a large plot of approximately 0.75 acre in a beautiful rural setting, fronted by open fields. It boasts a large driveway that provides ample parking, along with an ANNEXE and a DOUBLE GARAGE.
The house includes a LARGE lounge and a well-proportioned kitchen/diner that opens onto the garden. Additionally, there's a separate utility room that adds to the functionality of the space.
Also on the ground floor there is an extra room which could be an office space or a bedroom with a shower room close by, offering the possibility of downstairs living.
There's also direct access to the double garage from the porch, which could be converted into additional living space or used as a games room or gym, depending on your needs.
Moving upstairs, you'll find three more bedrooms and a bathroom. The property does require modernising, but the potential it offers is undeniable.
The detached annexe/outbuilding, despite needing refurbishment, is a valuable addition to the property and could serve a variety of uses. It currently has 3 rooms & a shower room
The spacious gardens and ample parking further enhance the appeal of this property.
Despite its rural location, it's just a short drive from the centre of Long Sutton, offering convenient access to a range of amenities and excellent commuter links to Spalding and Peterborough.
This property is being sold with no onward chain. Contact us today to arrange a viewing!
Ground Floor
Porch
Hall
Kitchen/Diner
17' 1'' x 13' 6'' (5.21m x 4.14m)
Utility Room
Lounge
31' 0'' x 12' 11'' (9.45m x 3.96m)
Office/Bedroom 4
12' 9'' x 10' 11'' (3.91m x 3.33m)
Shower Room
First Floor
Landing
Bedroom 1
17' 5'' x 13' 10'' (5.33m x 4.24m)
Bedroom 2
13' 10'' x 13' 9'' (4.24m x 4.22m)
Bedroom 3
17' 1'' x 10' 9'' (5.23m x 3.3m)
Bathroom
Exterior
Double Garage
20' 11'' x 15' 7'' (6.38m x 4.75m)
Brick store/Shed
Annexe
Annexe Room 1
13' 8'' x 10' 7'' (4.17m x 3.25m)
Annexe Room 2
10' 4'' x 7' 10'' (3.15m x 2.41m)
Annexe Room 3
13' 8'' x 8' 3'' (4.19m x 2.54m)
Shower Room
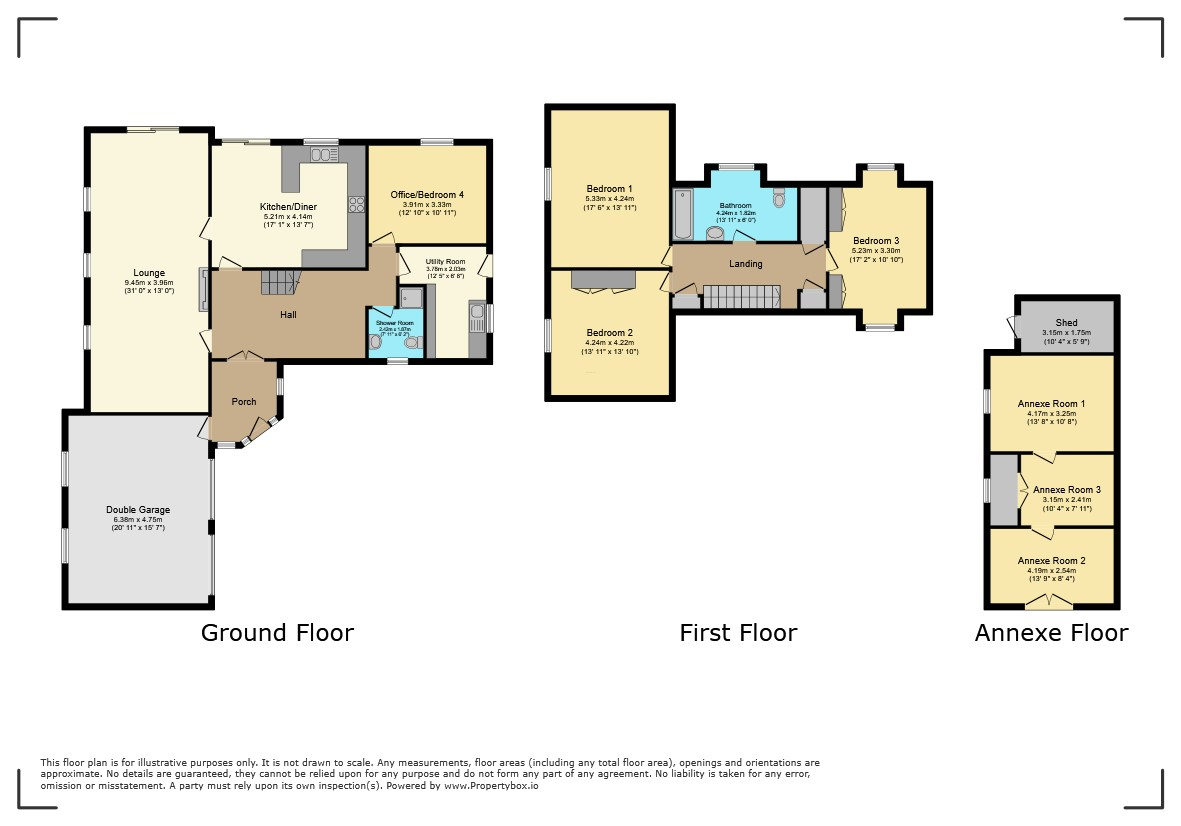
Energy Efficiency
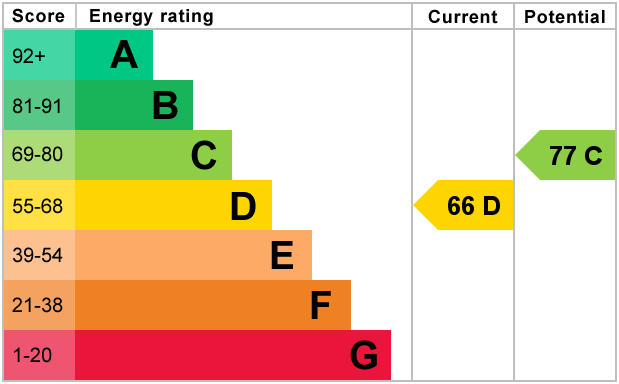
Additional Information
For further information on this property please call 01945 408007 or e-mail info@aspire-homes.com
Contact Us
The Boathouse Business Centre, 1 Harbour Square, Wisbech, Cambs, PE13 3BH
01945 408007
Key Features
- No onward chain!
- Plot approx 0.75 ACRE!! (sts)
- Annexe/Detached outbuilding
- 3/4 Bedrooms
- Separate utility room
- Beautiful Rural setting
- Spacious detached chalet
- DOUBLE GARAGE
- Kitchen/Diner
- Large lounge
